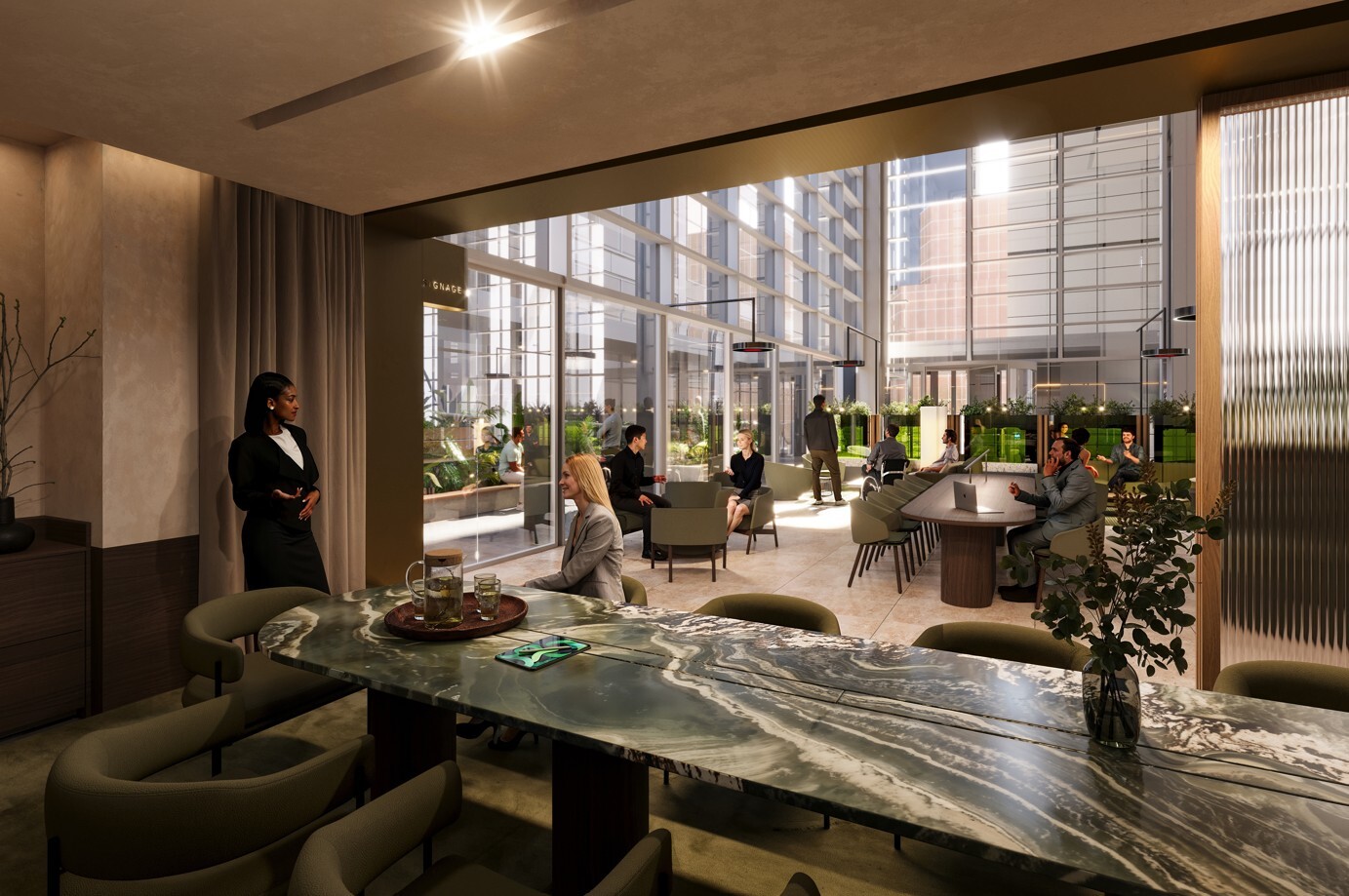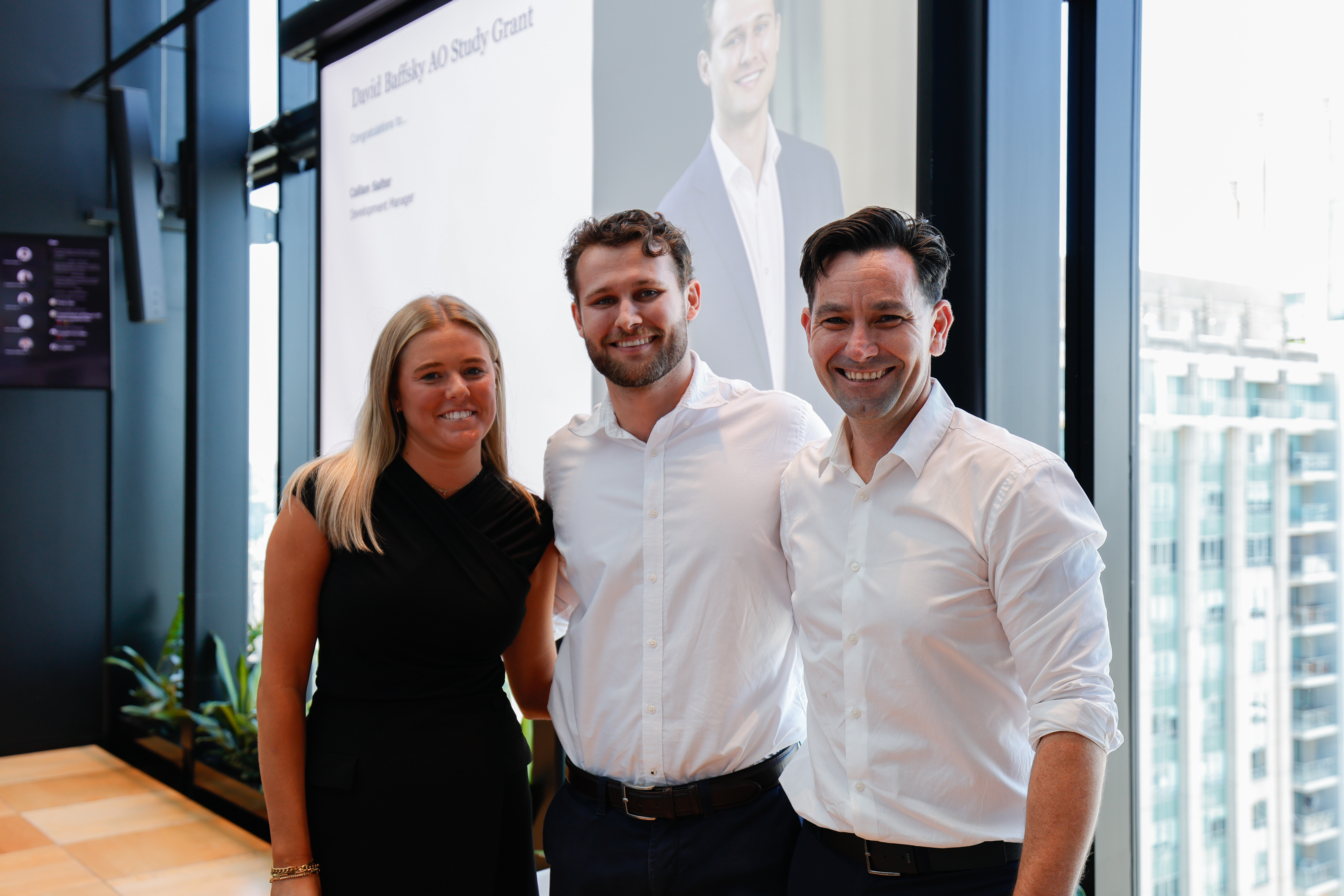
6 O'Connell Street
600 sqm typical floor plan
Built 1970
Parking
Cafe
The 26-storey office tower holds a prime location in a reinvigorated precinct in the heart of the Sydney CBD. With easily sub-divisible floorplates of 600sqm, 6 O'Connell appeals to the boutique office user attracted to core location, Harbour views and close proximity to transport options.
The 16,026sqm office tower is occupied by over 40 tenants and features popular restaurants, Restaurant Hubert and Balcon by Tapavino. Positioned in a revitalised precinct in the heart of the Sydney CBD, 6 O’Connell Street combines convenience, character and amenity.
Ownership
- 100% Third Party
Availability
Building Facts
Grade
Total net lettable area
Average floor size
Date of completion
-
The building underwent a contemporary refurbishment to both entry and lobby areas in 2016. The upgraded lobby boasts a new onsite café as well as two fine dining restaurants.
Major tenants: GCKW Services Pty Limited
Axiom Fitout Group Pty Ltd
Rothsay Accounting Services Pty Ltd
Ultradata Australia Pty Limited
Gerson Lehrman Group (Australia) Pty Ltd
Australian Bankers Association Incorporated
Restaurant Normandy Pty Ltd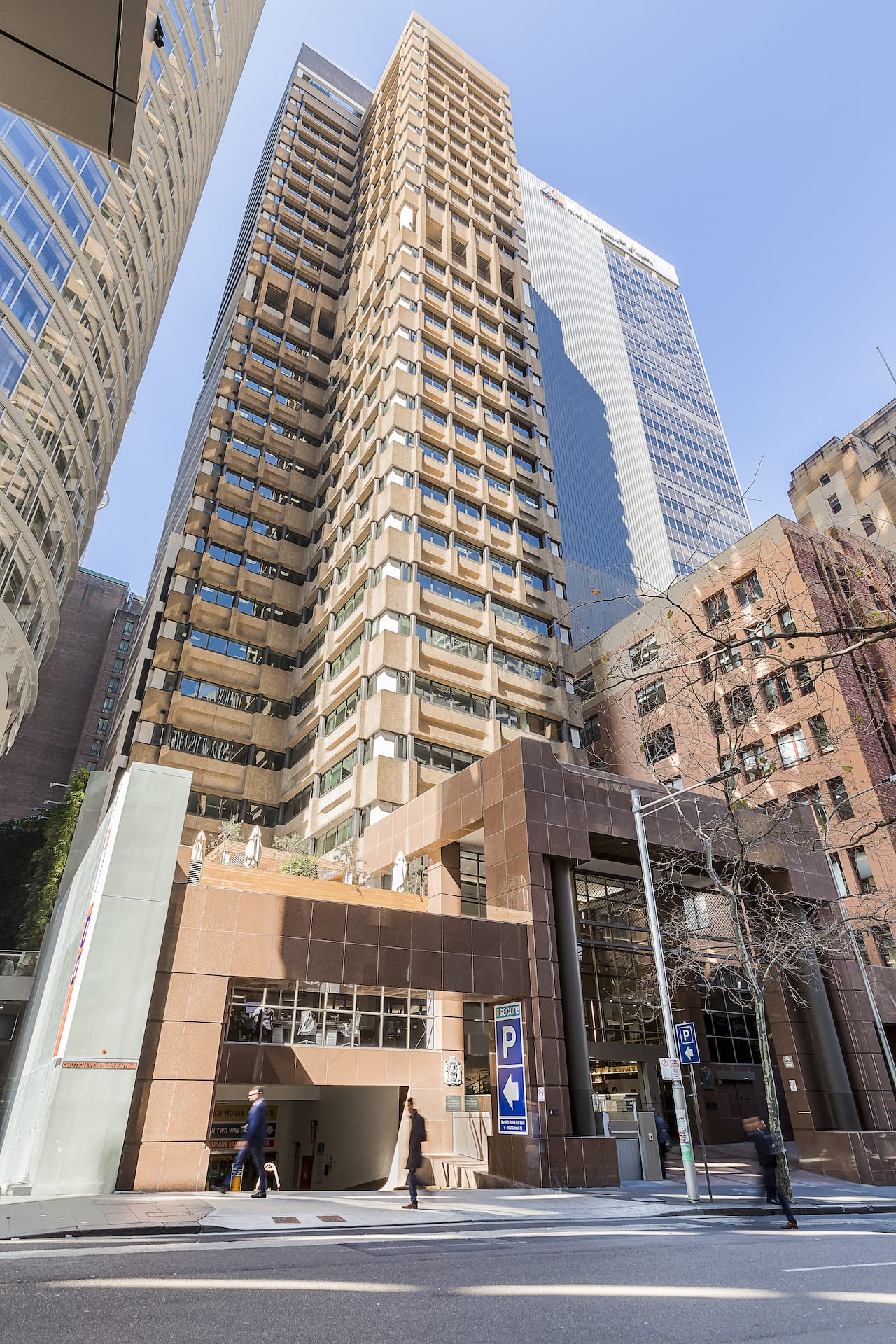
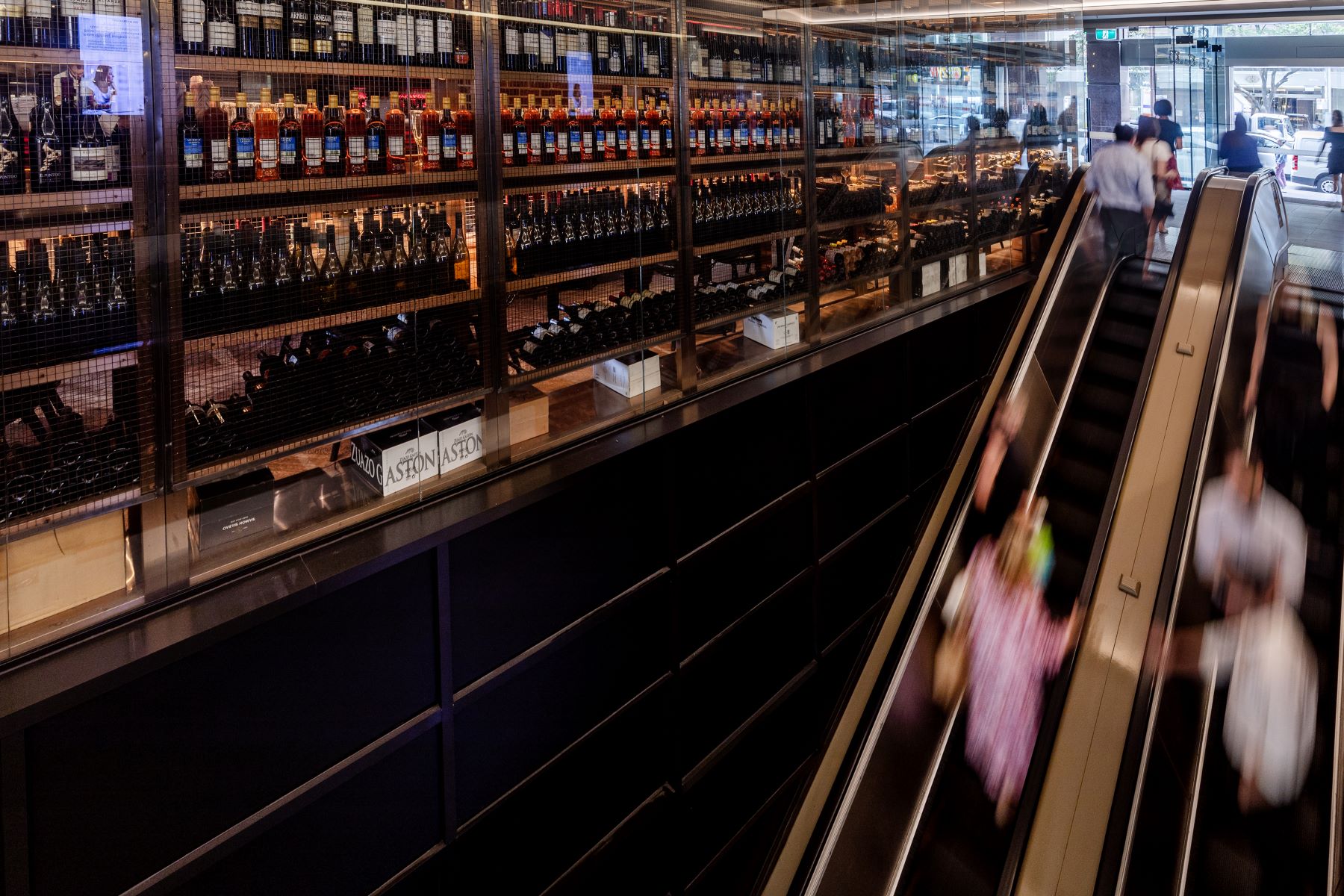
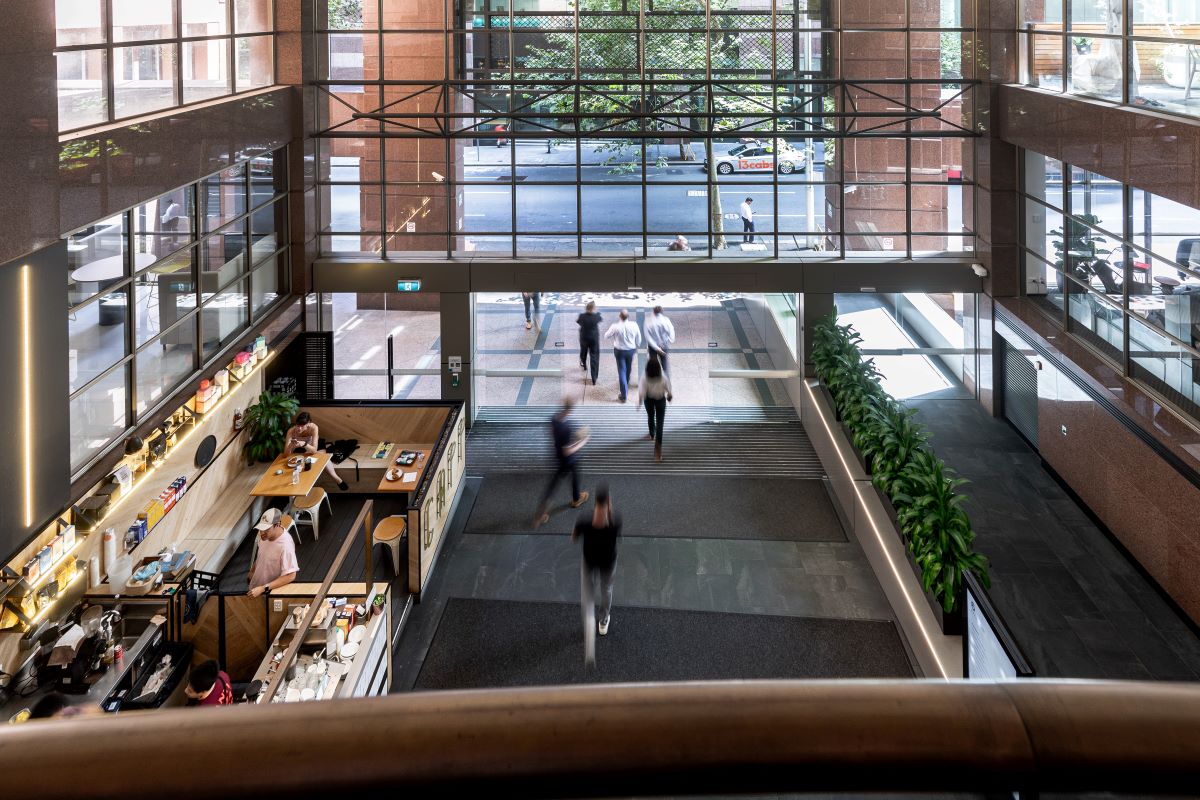


Amenities
-
Bars
-
Cafe
-
Shops
-
Restaurants
-
Onsite Management
-
Secure Parking
-
Recycling and Waste Management
-
End of Trip Facilities
-
Bus
-
Train
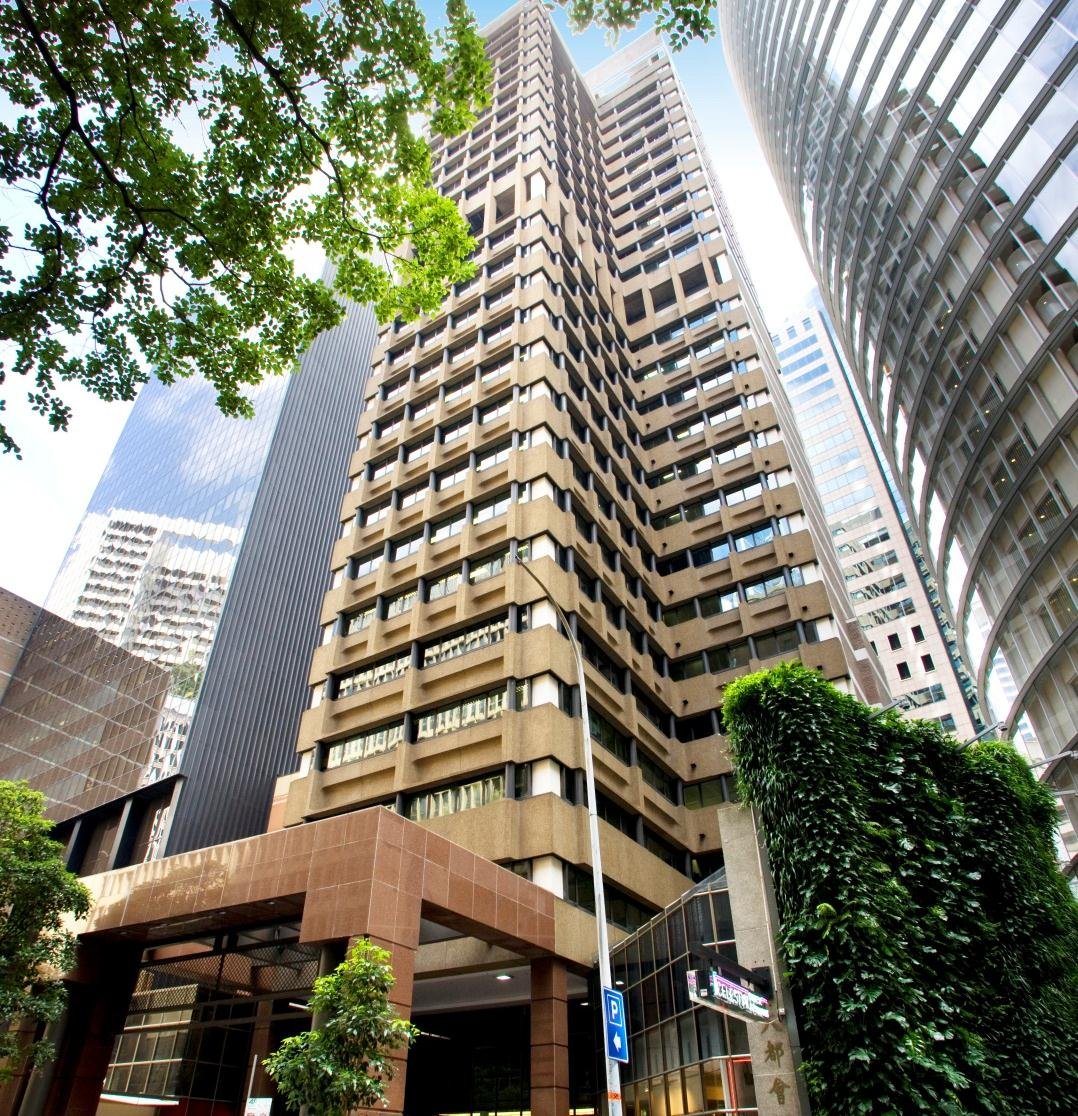
Stay informed with Investa
Featured | December 18, 2025
Behind the scenes: 360 Queen Street, Brisbane public artwork
Latest News
Behind the scenes: 360 Queen Street, Brisbane public artwork
126 Phillip Street evolves: Investa begins construction of The Assembly arrival lobby and Balmain secures new headquarters
Callan Salter awarded the 2025 David Baffsky AO Study Grant
Attracting International Capital
Investa and Charter Hall secure BOQ Group at 360 Queen Street, Brisbane
-
Available space
Suite 2.02
328.7 sqm
Good quality existing fitout being modernised. New on floor lobby and bathrooms.
Available now

-
Available space
Suite 2.02
328.7 sqm
Good quality existing fitout being modernised. New on floor lobby and bathrooms.
Available now
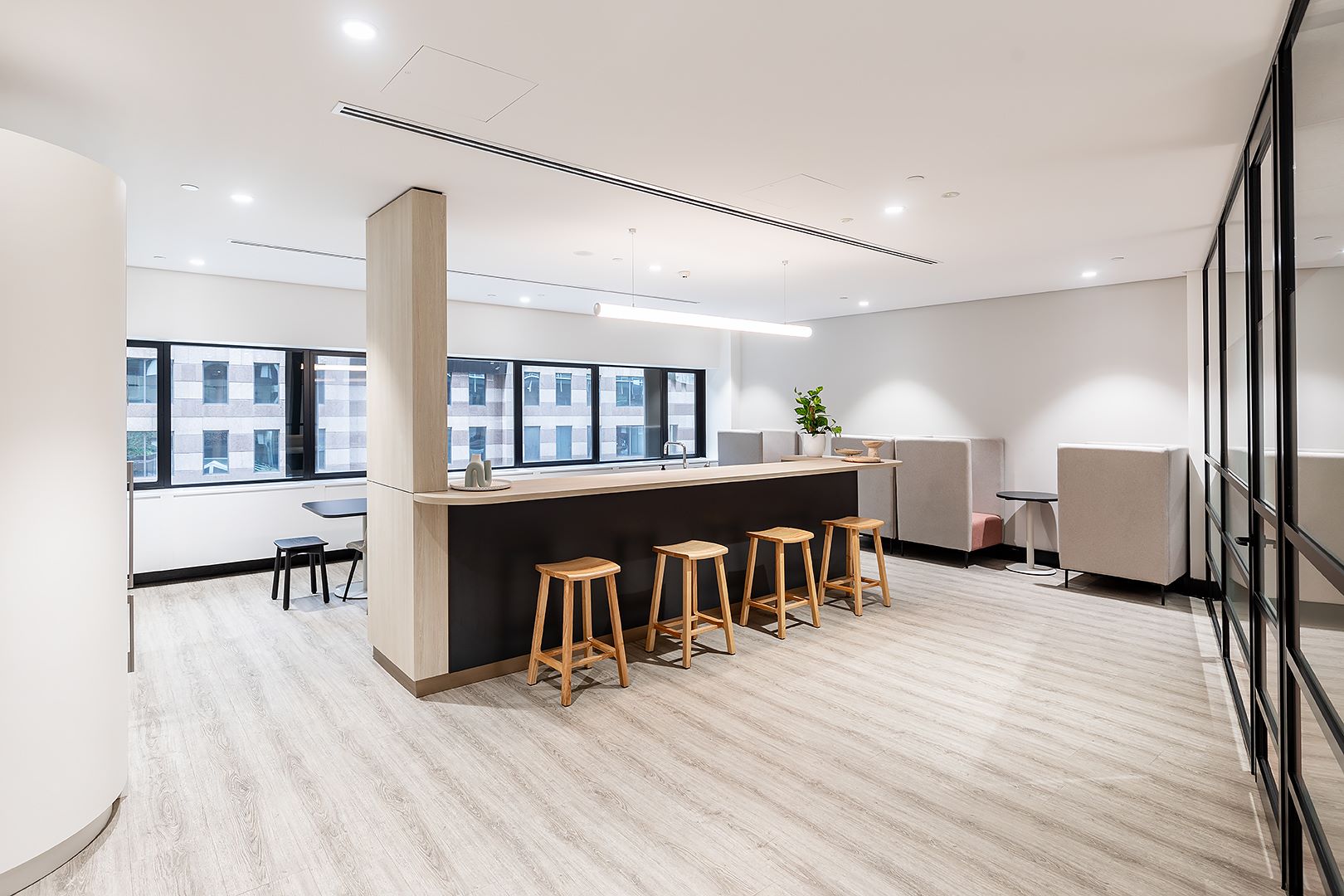
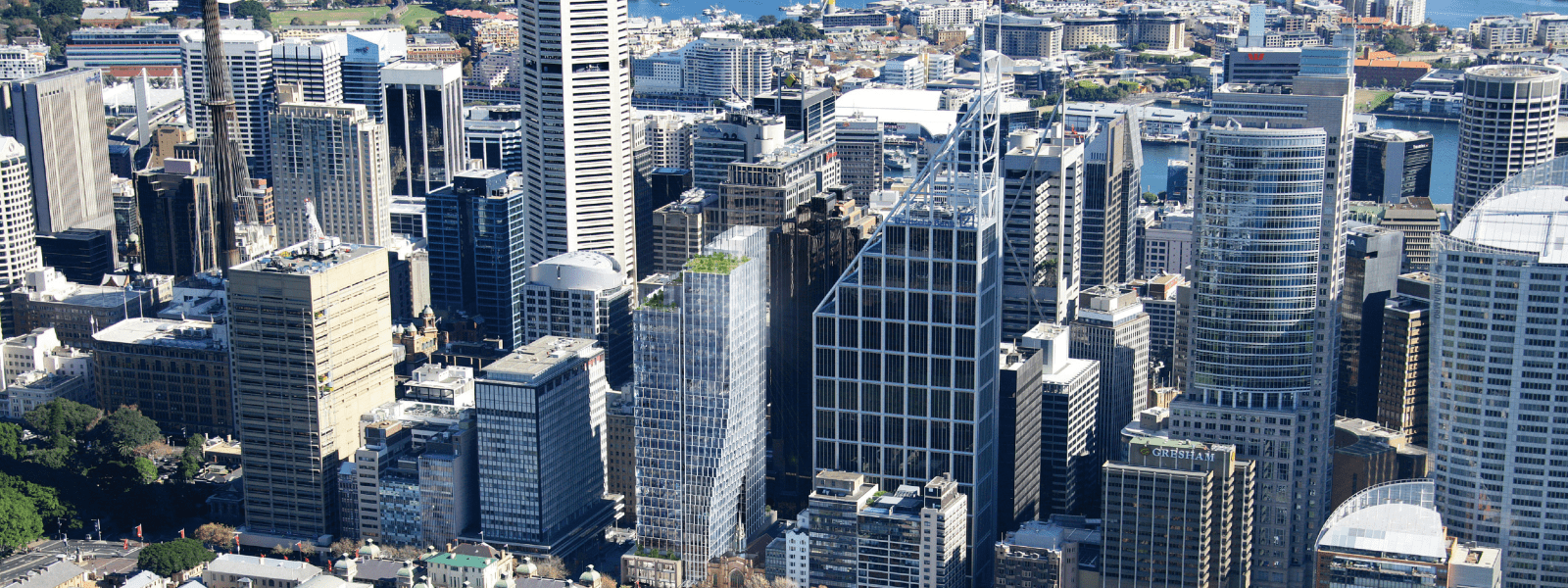
Make an enquiry for 6 O'Connell Street
Property Listings
1200sqm
Built 2009
Parking
Onsite Management
1100sqm
Built 2024
Onsite management
1325sqm
Built 1988
Onsite Management
Parking
Cafe


.jpg)
