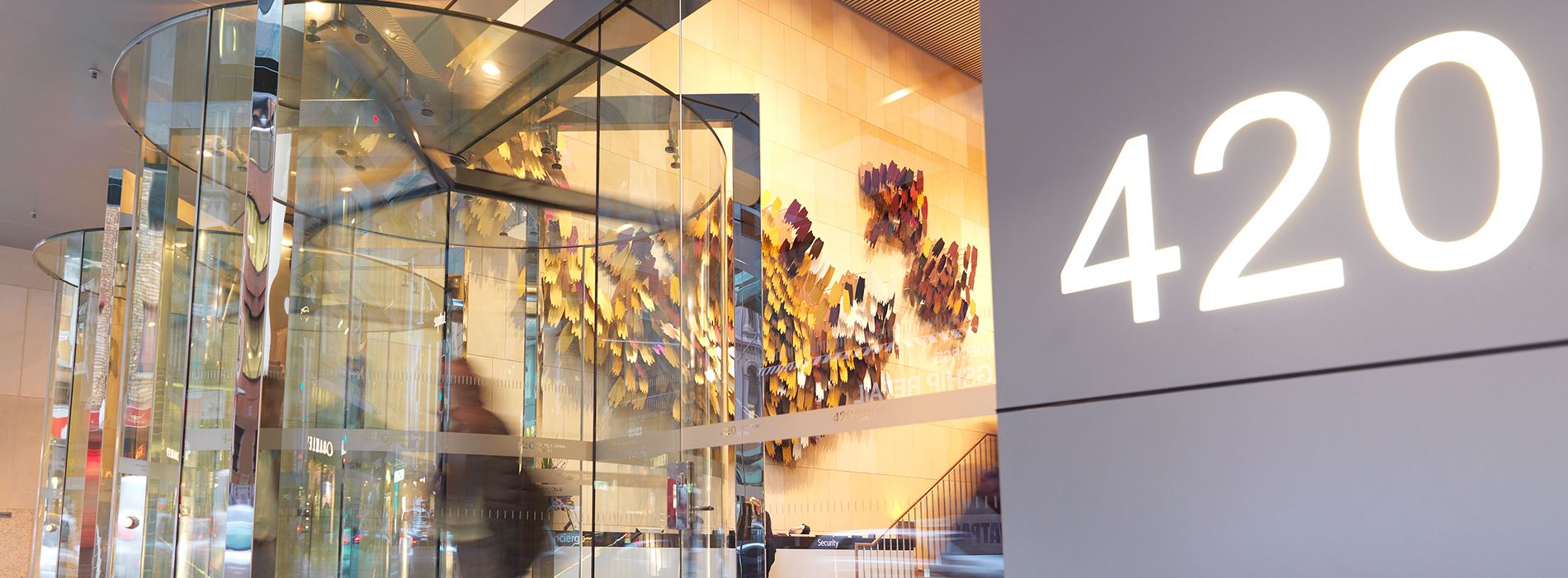
420 George St
1200 sqm typical floor plan
Built 2010
Parking
Cafe
Plugged in to a thriving network of transport, retail, culture and commerce, 420 George offers the best in Sydney office space, balanced to bring out the best in your workforce.
Using innovative commercial high rise design principles, the side core and open floor plates maximise space, efficiency and tenant flexibility. The 31 level building comprises over 37,000 sqm NLA with floorplates averaging 1,200sqm.
The building has achieved a 5-Star Green Star (v2) design, and a 5-star NABERS Energy rating. The combined ratings demonstrate a dedication to minimising environmental impacts, minimising energy costs in the future and providing a healthy working environment.
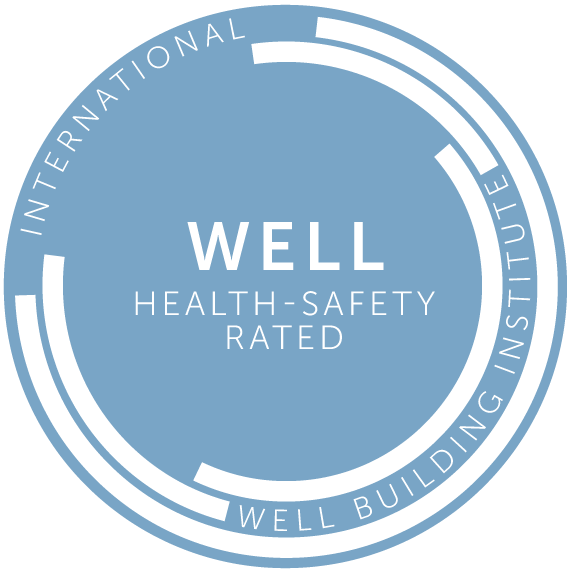
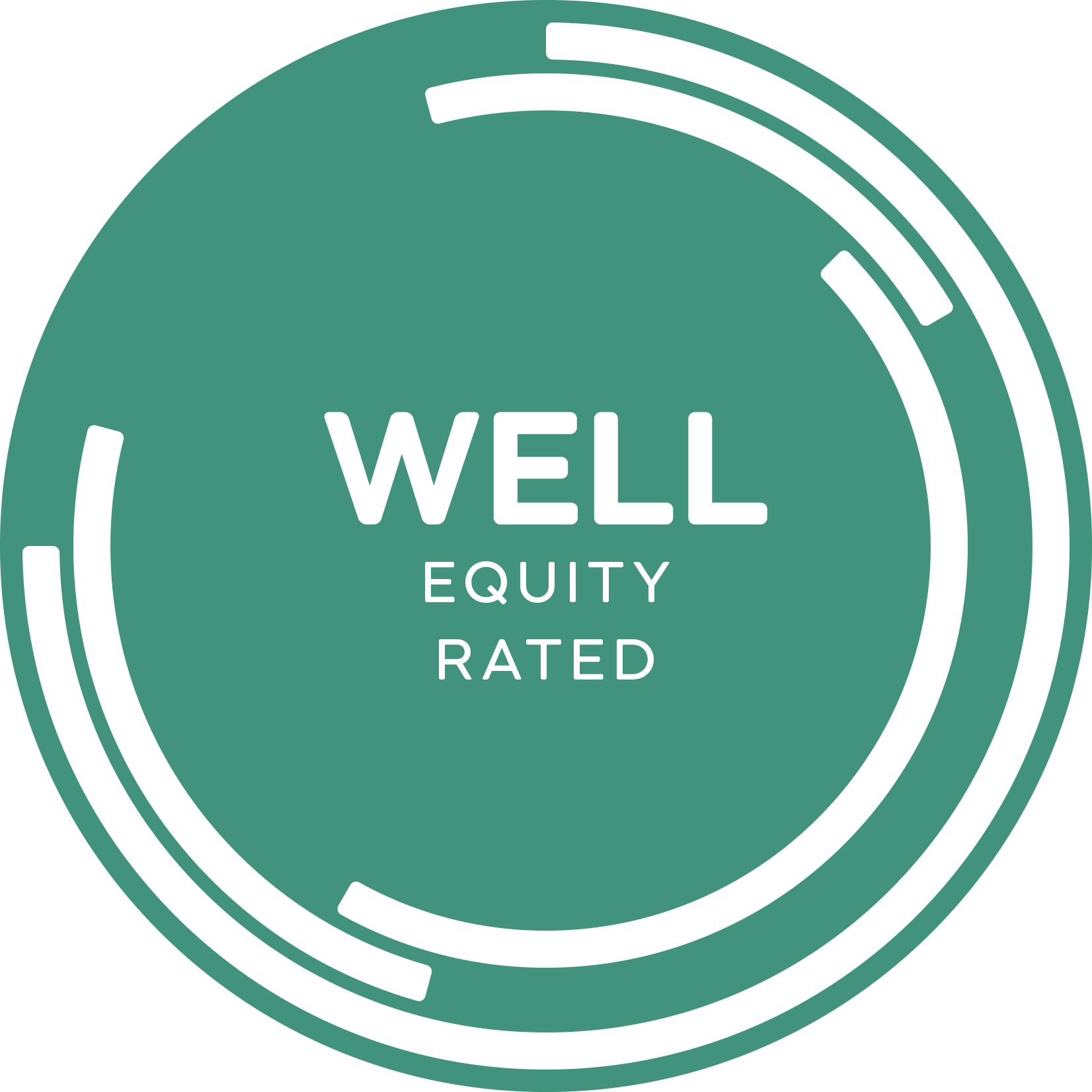
Ownership
- 75% ICPF
- 25% Third Party
Availability
Building Facts
Grade
Total net lettable area
Average floor size
Date of completion
-
Completed in August 2010, 420 George delivers the highest quality office accommodation in services, efficiency, sustainability and design.
Major tenants: AECOM & State Street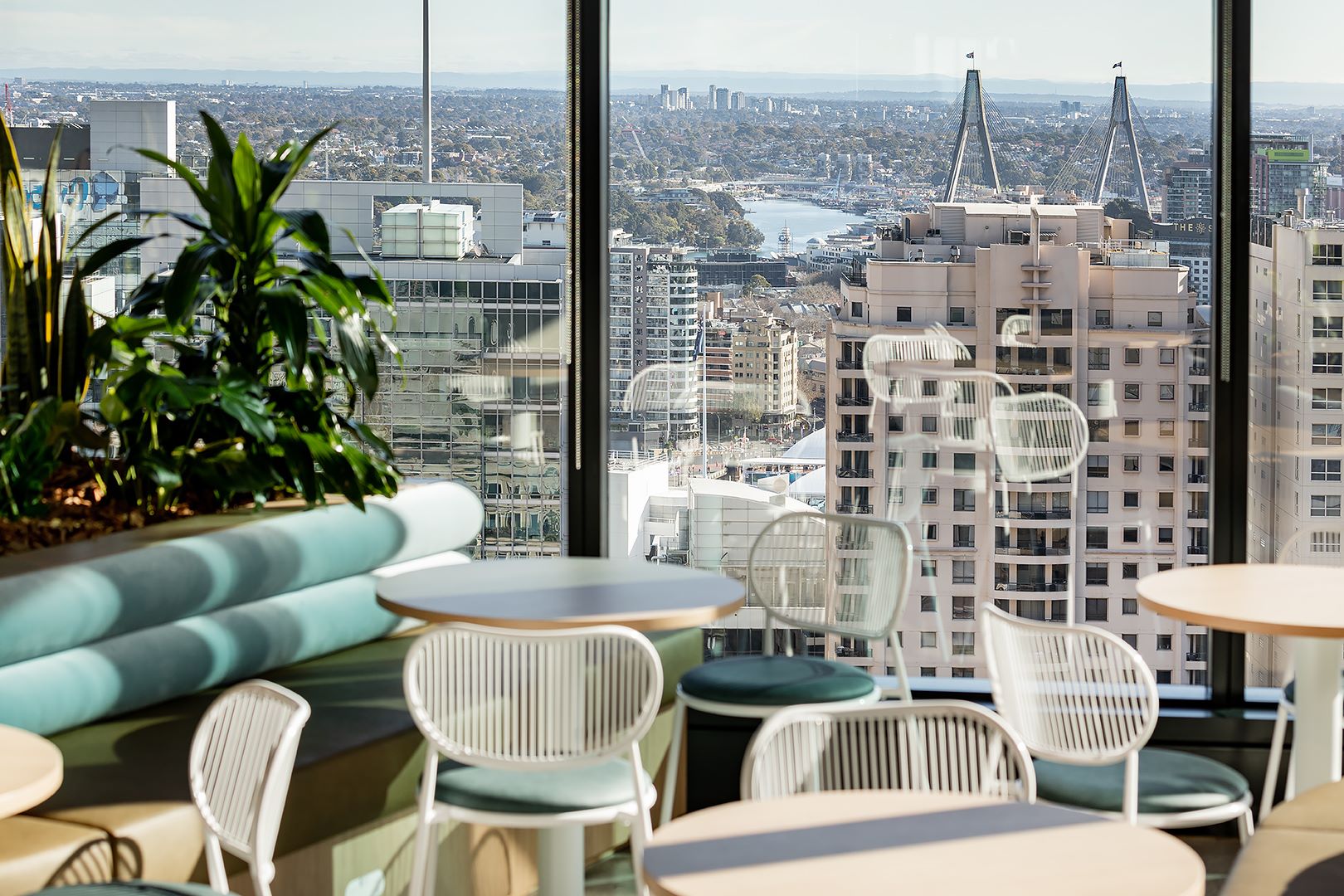
-
Completed in August 2010, 420 George delivers the highest quality office accommodation in services, efficiency, sustainability and design.
Major tenants: AECOM & State Street
.jpeg)
.jpg)
.jpg)
.jpg)
.jpg)
Amenities
-
Bars
-
Cafe
-
Restaurants
-
Shops
-
Hotel/Conference Venue
-
Recycling and Waste Management
-
Retail Services
-
Disabled Services
-
Showers
-
Lockers
.jpeg)
Stay informed with Investa
Featured | February 18, 2026
BGO acquires 100 Mount Street, North Sydney
Featured | February 10, 2026
‘Spec’ success at 420 George Street, Sydney
Featured | December 18, 2025
Behind the scenes: 360 Queen Street, Brisbane public artwork
Latest News
BGO acquires 100 Mount Street, North Sydney
‘Spec’ success at 420 George Street, Sydney
Behind the scenes: 360 Queen Street, Brisbane public artwork
126 Phillip Street evolves: Investa begins construction of The Assembly arrival lobby and Balmain secures new headquarters
Callan Salter awarded the 2025 David Baffsky AO Study Grant
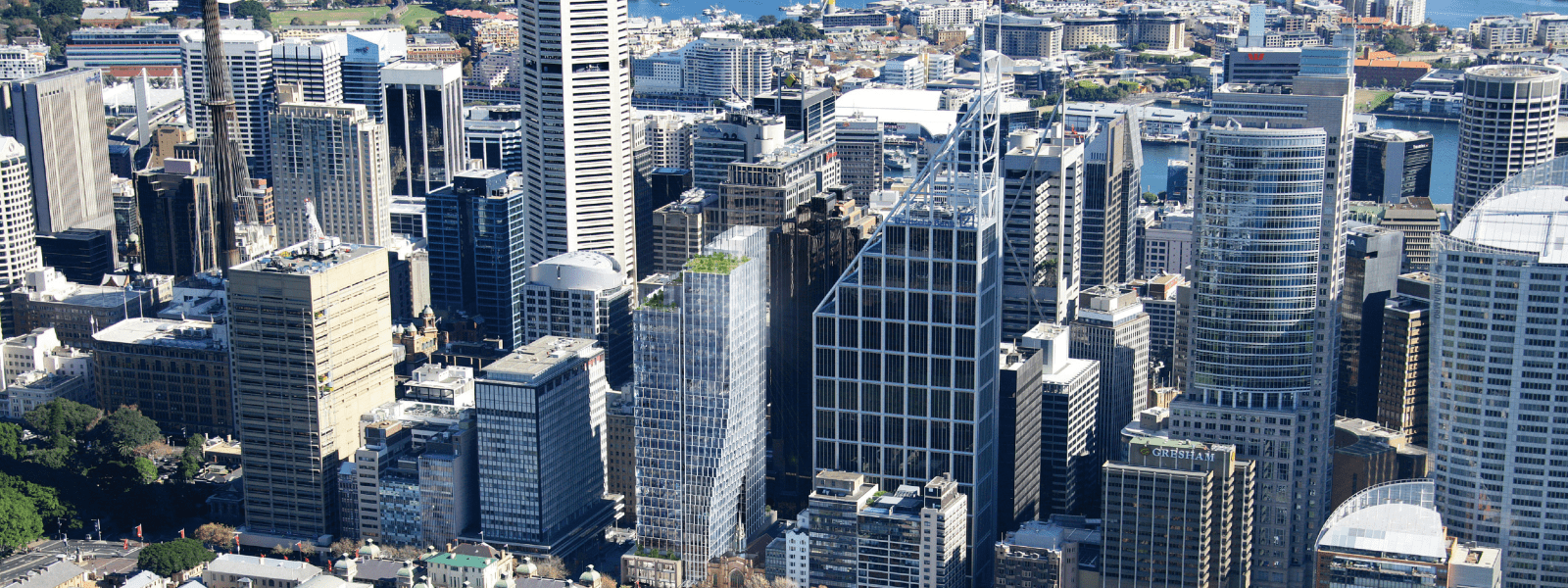
Make an enquiry for 420 George Street
Property Listings
1100sqm
Built 2024
Onsite management
Built 1982
Parking
Cafe
1000sqm
Built 1985
Parking
Cafe


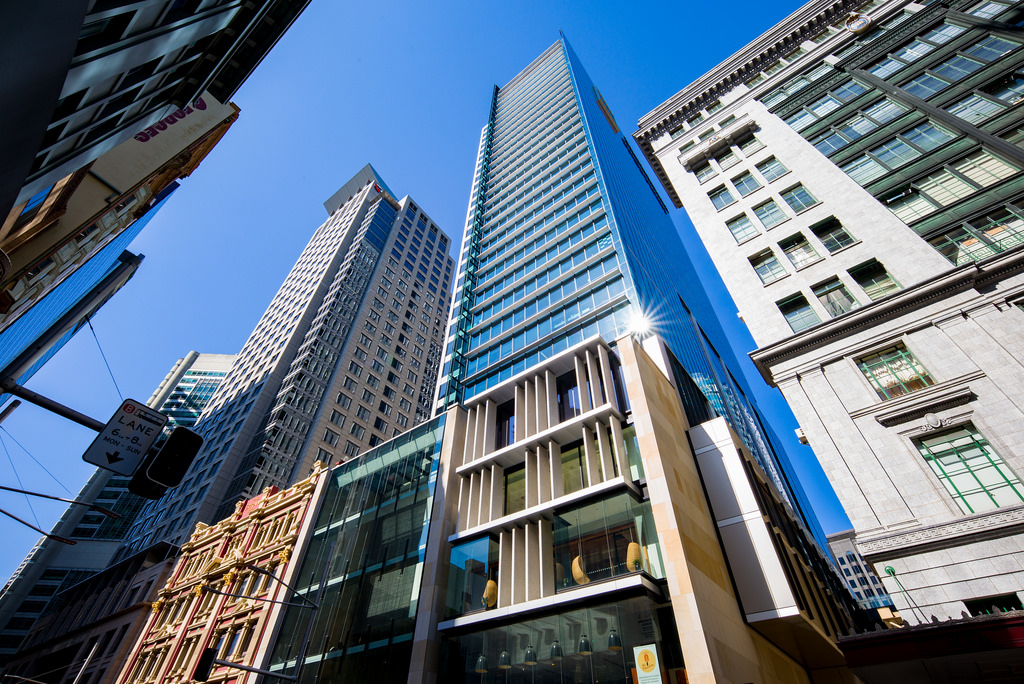
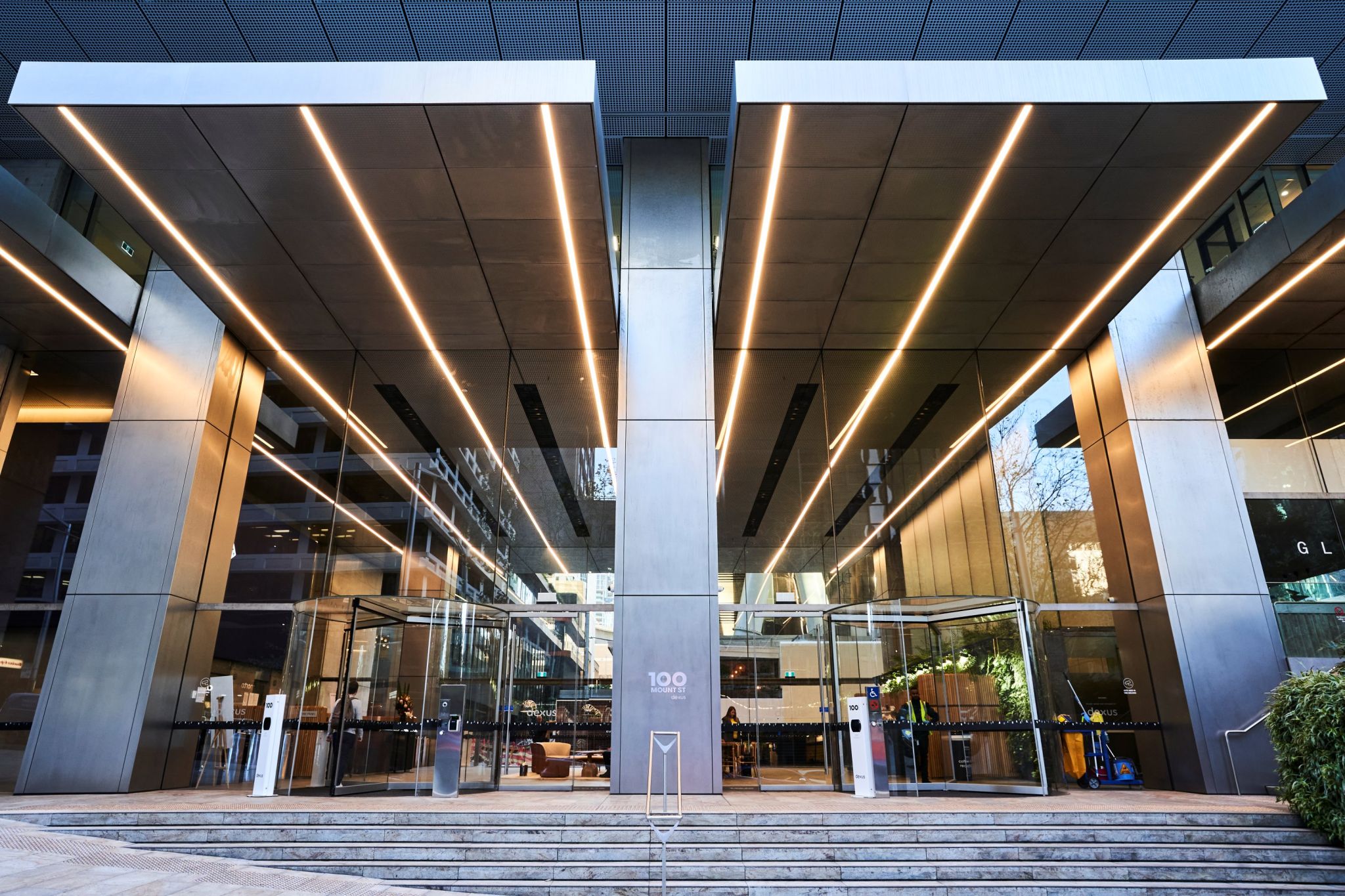
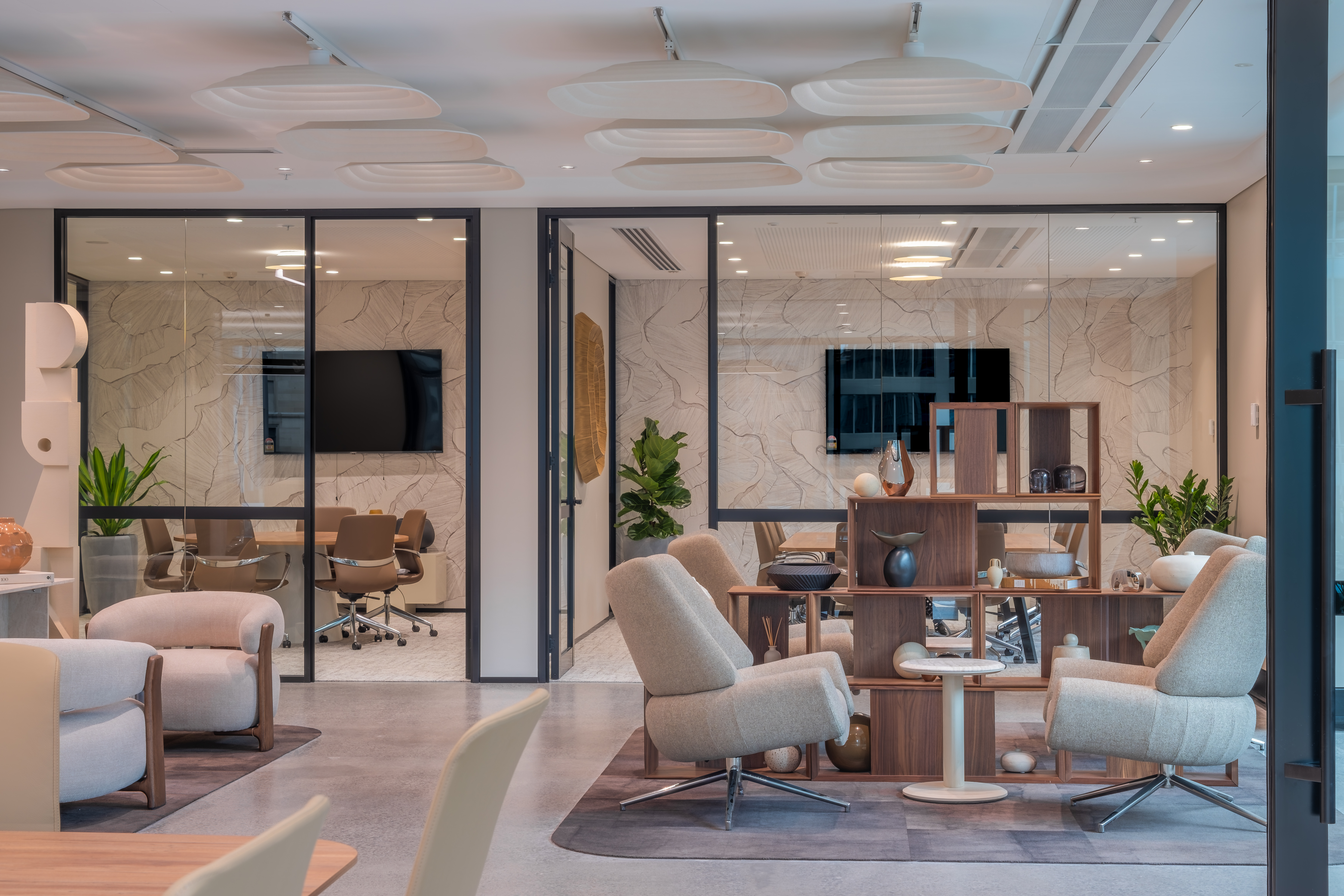
.jpg)