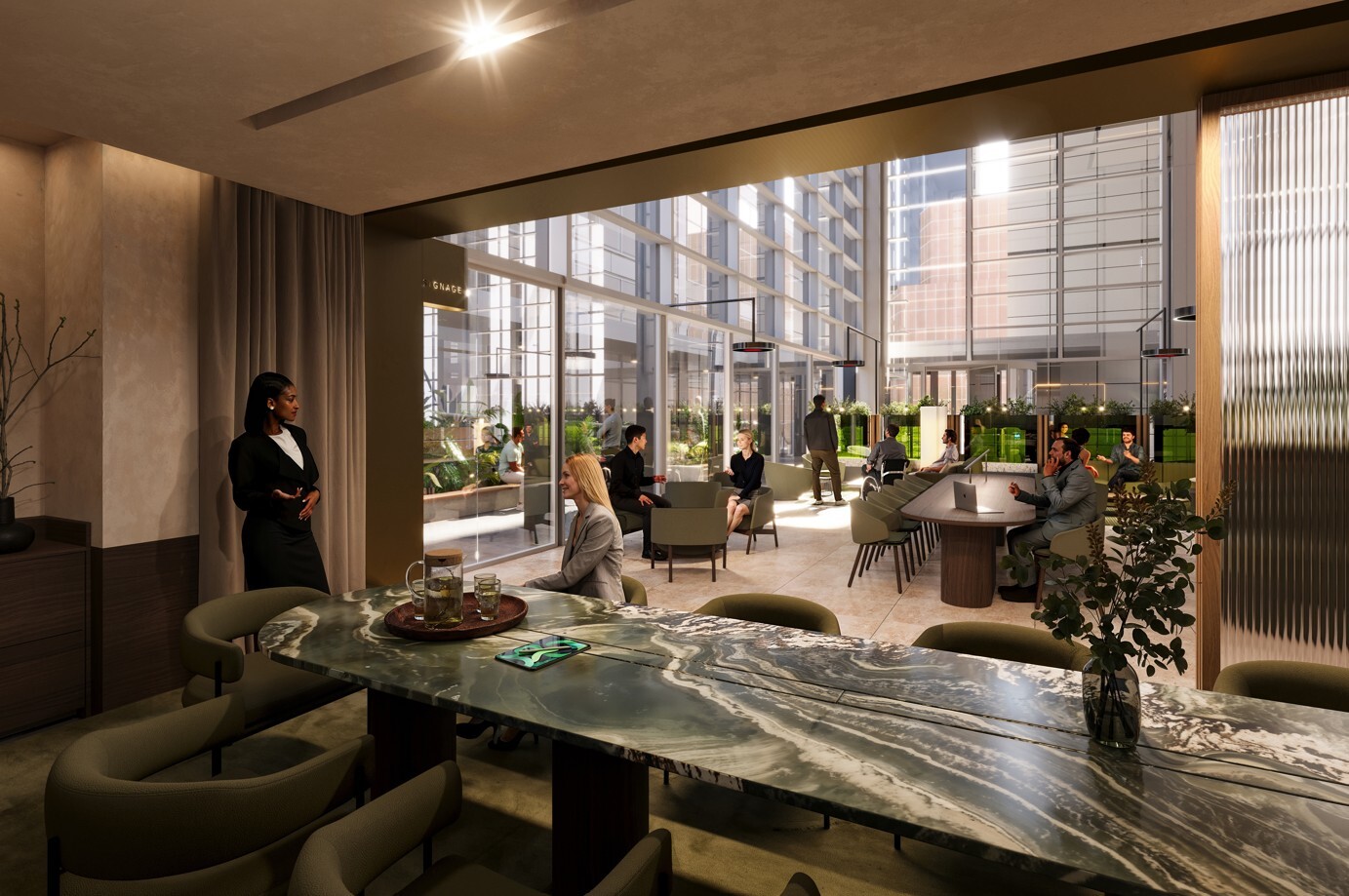
120 Collins St
1300 sqm typical floor plan
Built 1991
Onsite management
Parking
Cafe
120 Collins Street is Melbourne’s pre-eminent office building and is one of the tallest office structures in Australia.
Offering panoramic views and a total net lettable area of 64,500sqm, this Premium-grade landmark stands at the entrance to the Paris-end of Collins Street.
With its luxury European boutiques and easy access to Flinders Lane, Chinatown and Bourke Street, the location is also well-serviced by public transport. This iconic modernist building also features a striking entry, concierge, retail facilities and basement car parking.
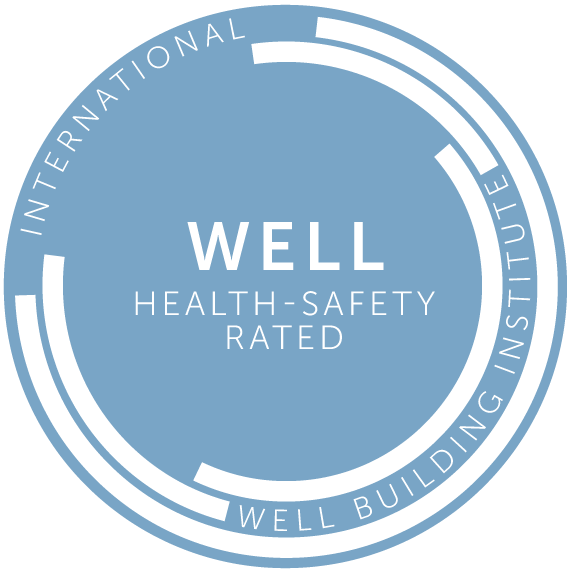
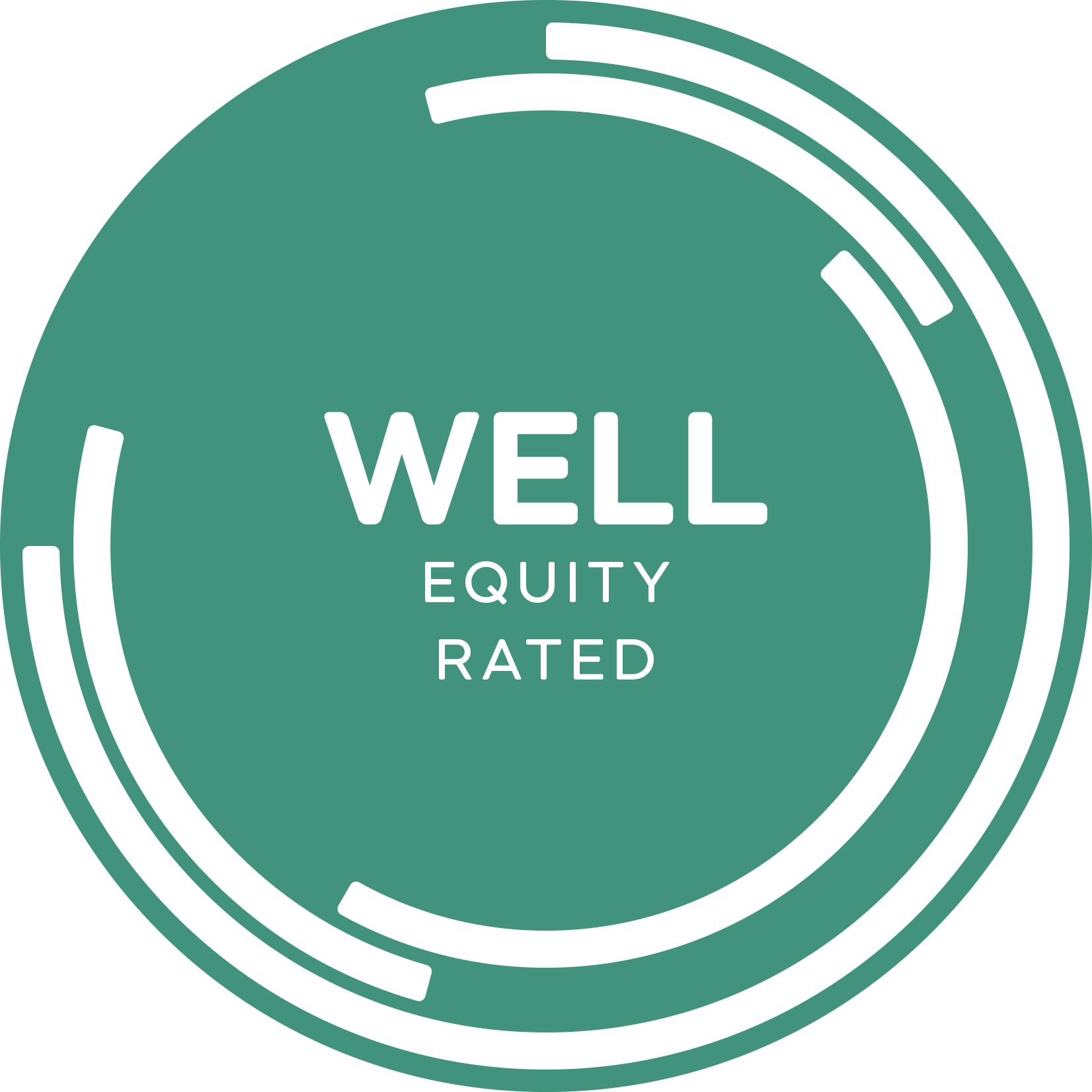
Ownership
- 50% Third Party
- 50% ICPF
Availability
Building Facts
Grade
Total net lettable area
Date of completion
Average floor size
Amenities
-
Bars
-
Cafe
-
Restaurants
-
Shops
-
Parking
-
Security
-
Onsite Management
-
Concierge
-
Showers
-
Lockers
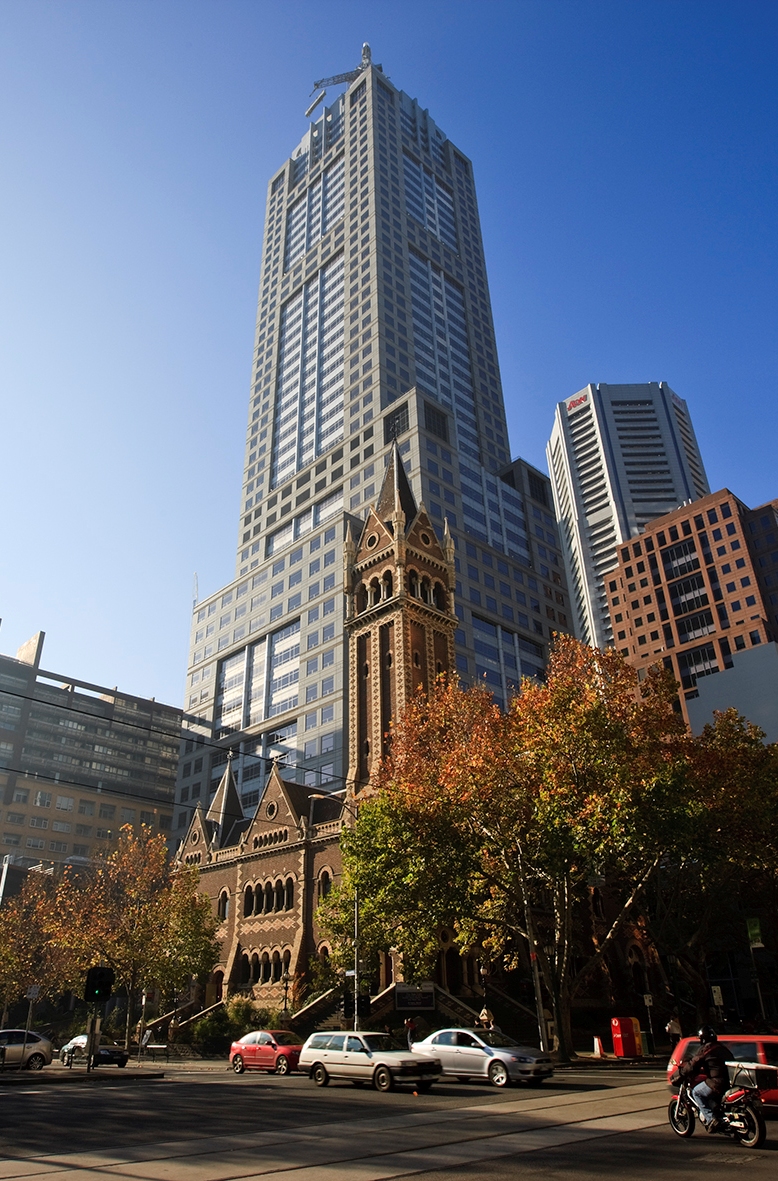
Stay informed with Investa
Featured | February 10, 2026
‘Spec’ success at 420 George Street, Sydney
Latest News
‘Spec’ success at 420 George Street, Sydney
Behind the scenes: 360 Queen Street, Brisbane public artwork
126 Phillip Street evolves: Investa begins construction of The Assembly arrival lobby and Balmain secures new headquarters
Callan Salter awarded the 2025 David Baffsky AO Study Grant
Attracting International Capital
-
A highly sought-after precinct with Melbourne’s best Paris end eateries at your doorstep; the options range from quick-bites and elegant cafes to fine dining and sophisticated wine-bars.
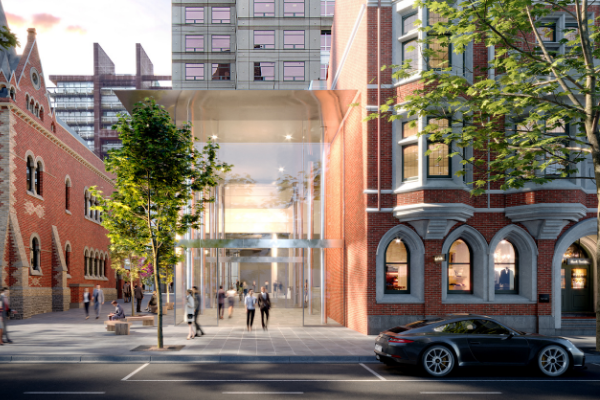
.png)
Make an enquiry for 120 Collins Street
Property Listings
1100sqm
Built 2024
Onsite management
Built 1982
Parking
Cafe
1000sqm
Built 1985
Parking
Cafe


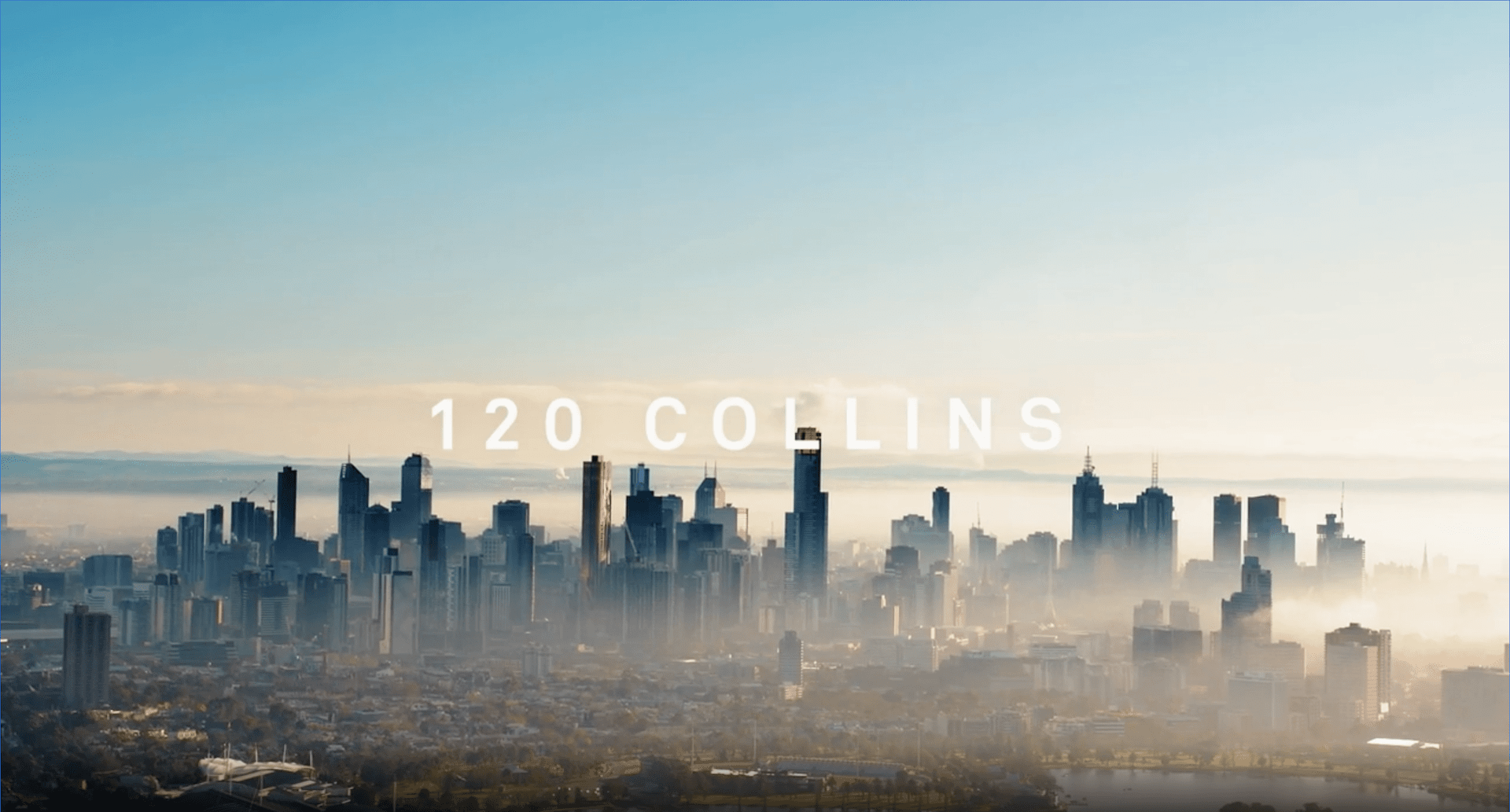
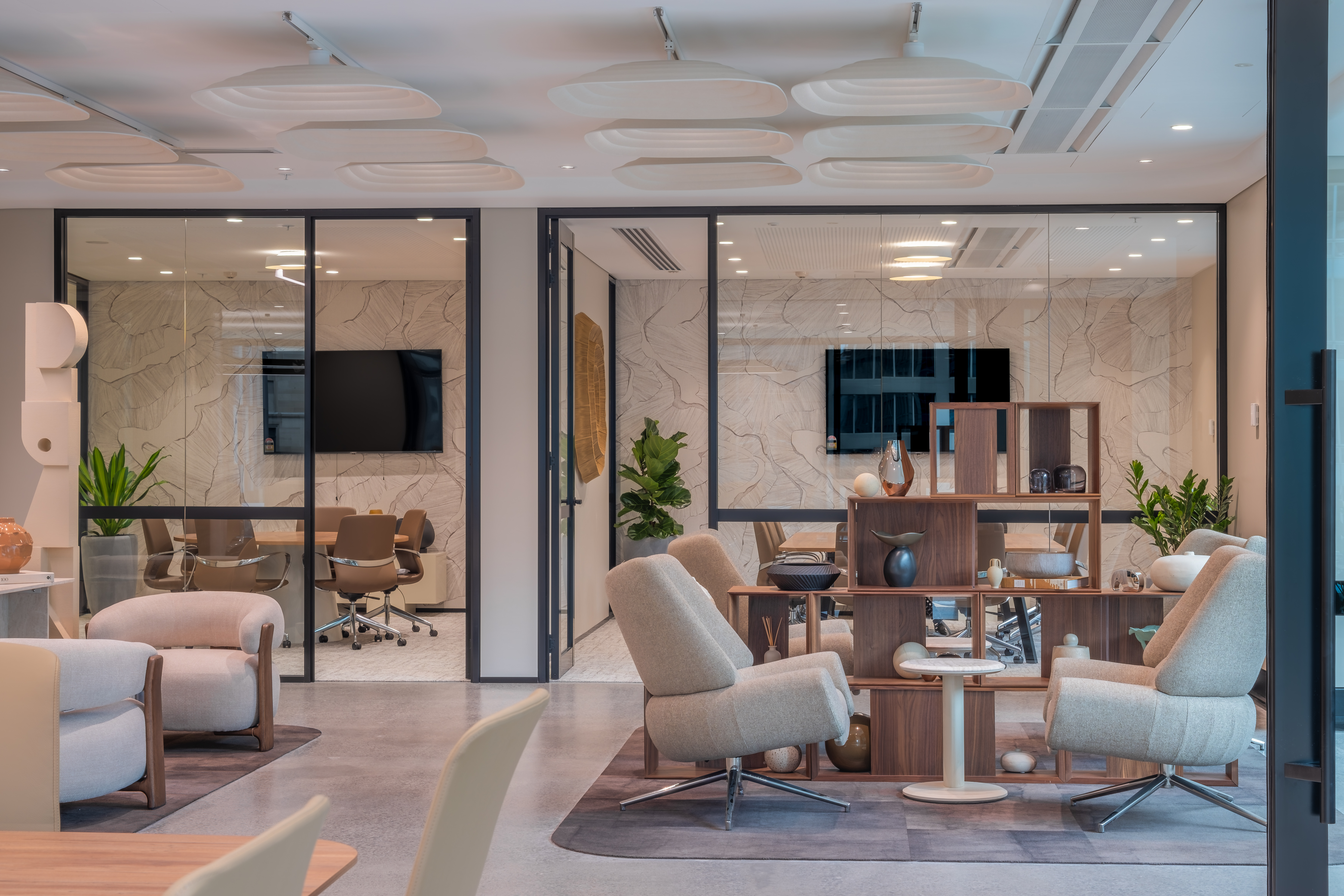
.jpg)
