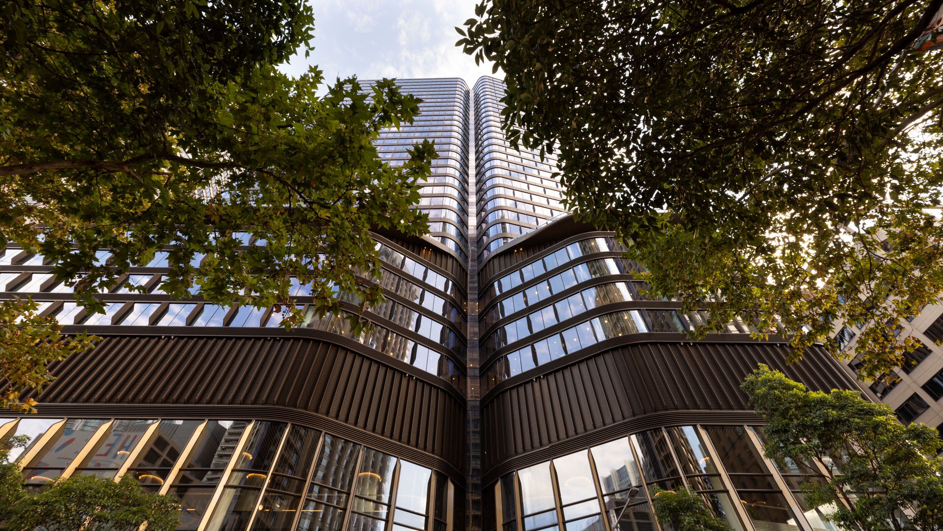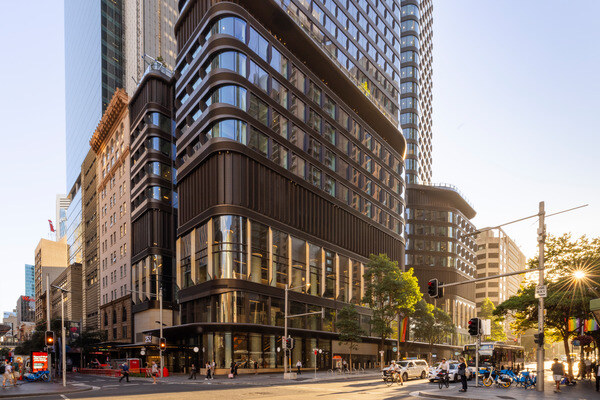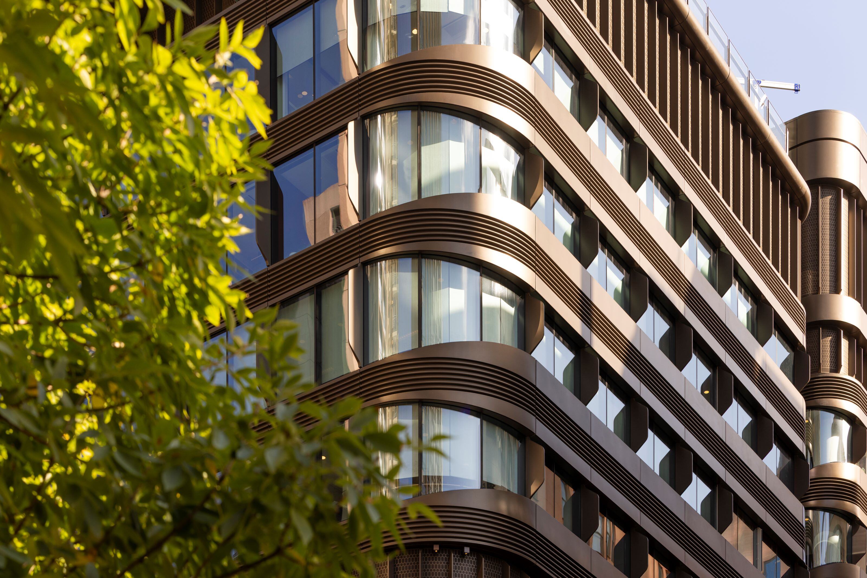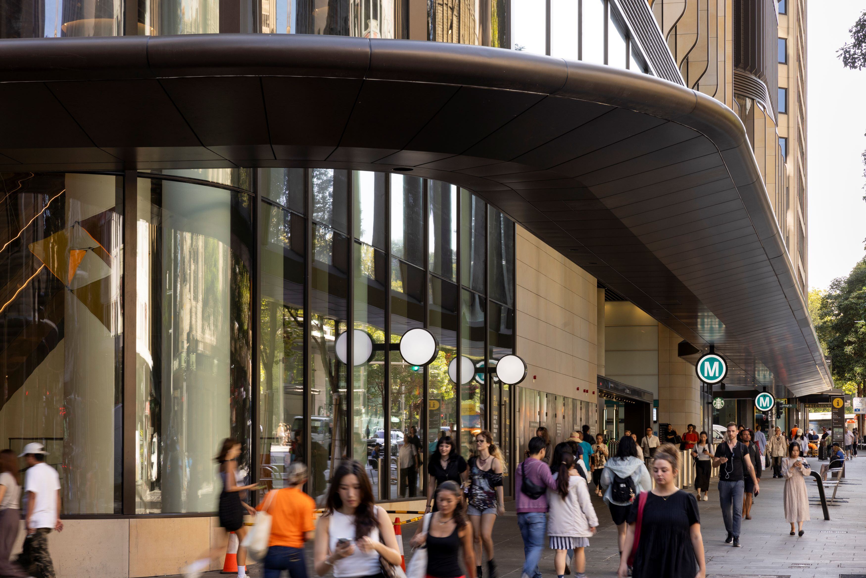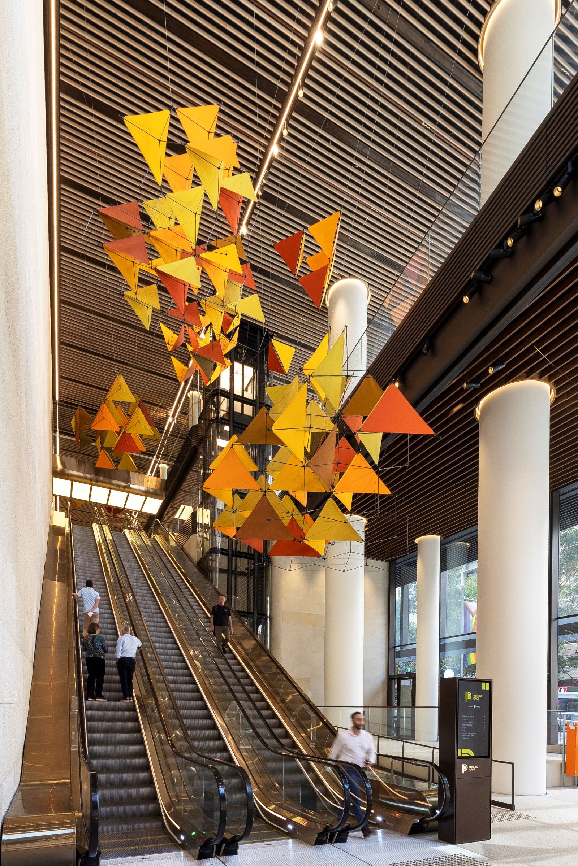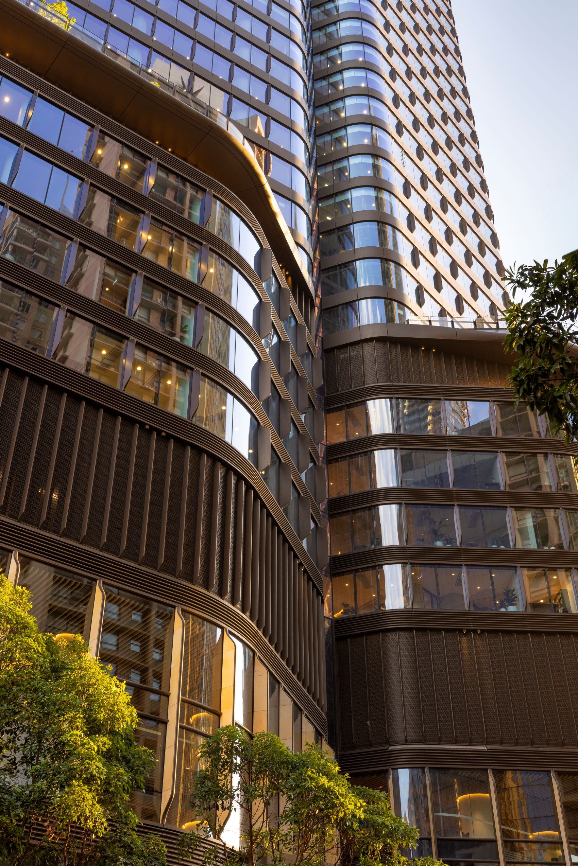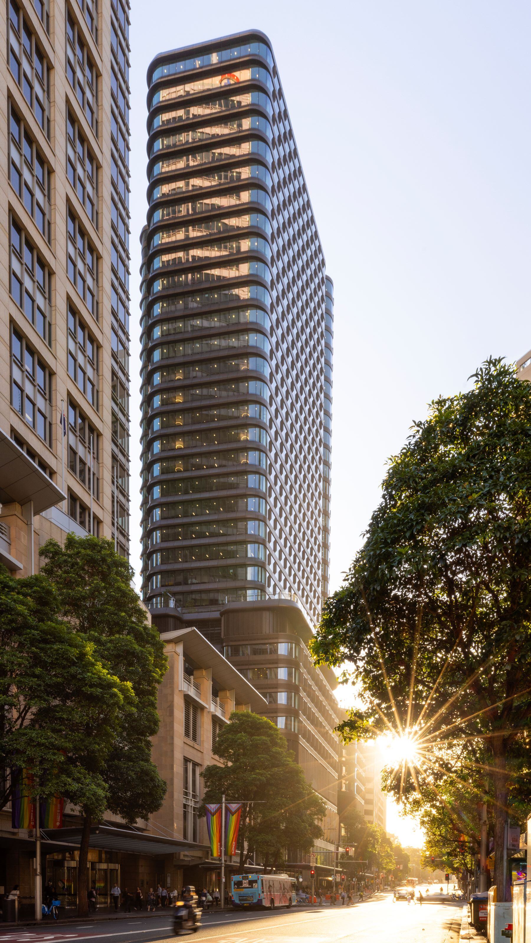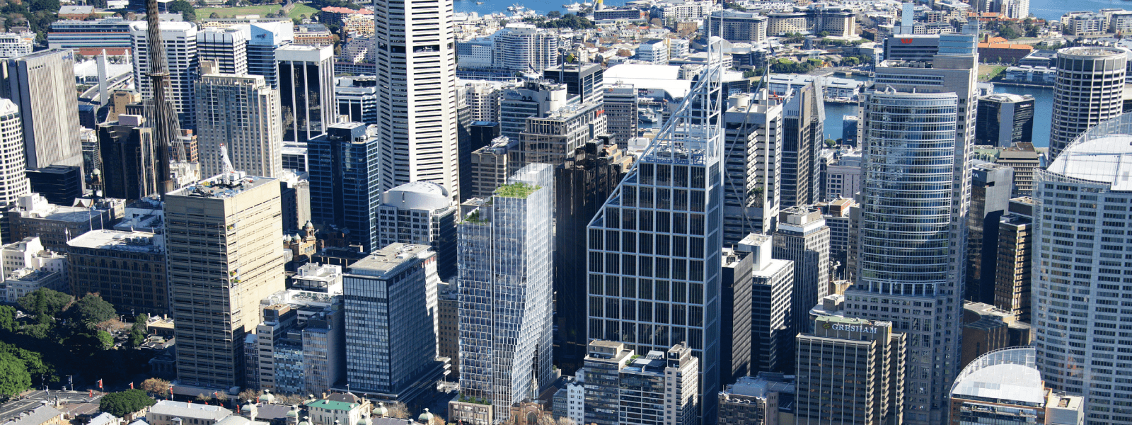Sydney, NSW
Parkline Place
1542sqm typical floor plan
Parkline Place is the striking new premium commercial office building designed to empower leaders, thinkers and collaborators to aspire to more – and achieve it.
Engaging inside and out, this is a commercial hub that encourages workers to rediscover their city and connect with their colleagues.
Parkline Place’s central position connects businesses with clients, but it’s the human-centricity of its interior that forges the most rewarding connections.
Responding to the city, Parkline Place showcases its architectural pedigree from every angle. Designed by Foster & Partners, the Atypical design delivers L-shaped floor plates which enable flexible, modular office configurations. Viewlines are maximised to take in the civic heritage of Town Hall, the urban rhythm of the city and open spaces over iconic parklands to the ocean.


