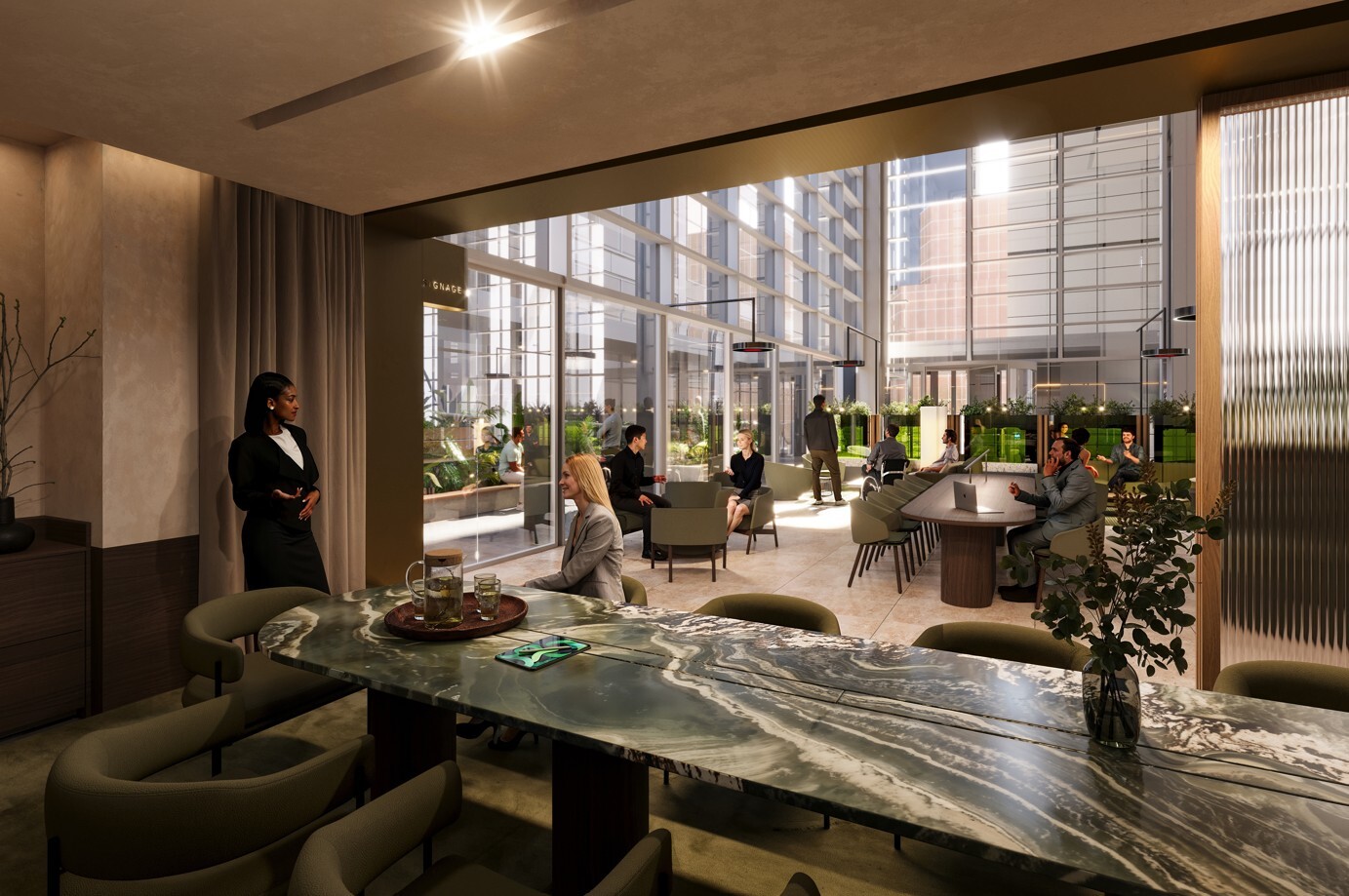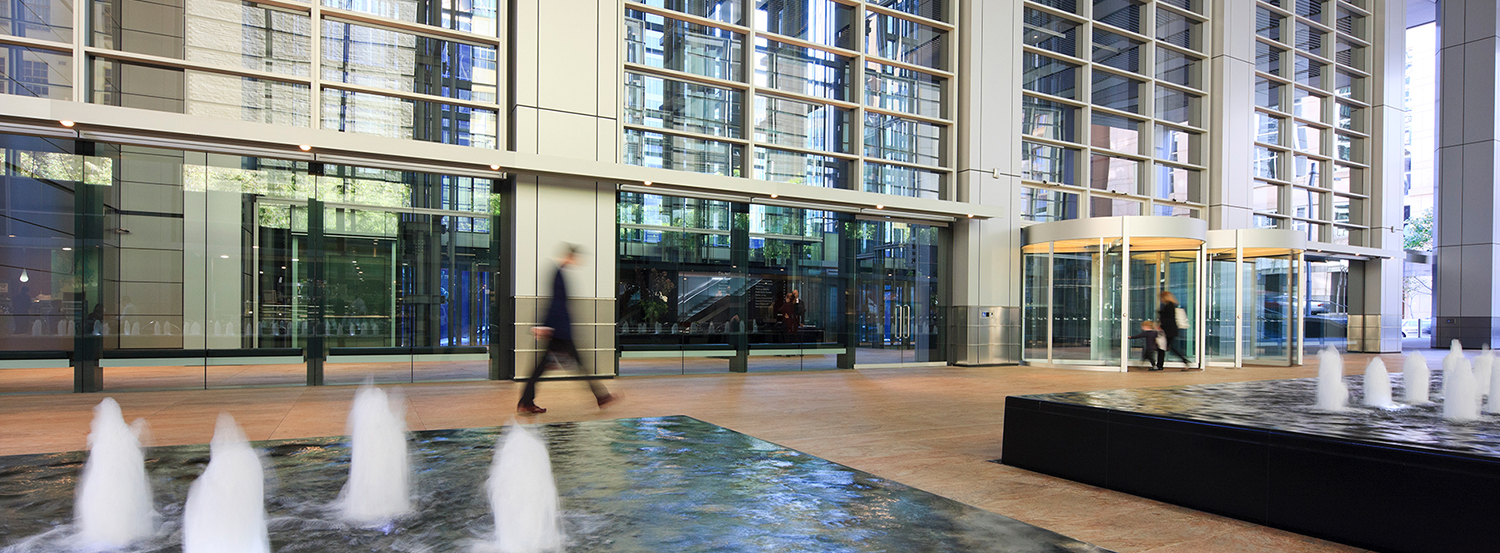
126 Phillip St
1444 sqm typical floor plan
Built 2005
Onsite Management
Parking
Cafe
126 Phillip Street is a 34-storey office tower with Sydney’s first remote core and a stunning glass atrium, rising the full 160-meter height of the tower. The building has commanding views of Sydney Harbour to the North East and the Botanical Gardens through its floor to ceiling glass façade.
Located at the top end of Hunter Street in the prestigious Northeastern end of the CBD, this 42,129sqm, Sir Norman Foster designed tower is readily accessible by car and public transport. Featuring a unique side core, the building offers column-free floor plates of 1,444sqm.
The tower boasts a 5-Star NABERS Energy rating and a spectacular Warren and Mahoney designed ground floor assembly, which will feature third spaces, bookable meeting rooms with the ability to host events upon renovation. The building provides tenants with showers, lockers, bike racks, a child care centre and attractive outdoor areas.
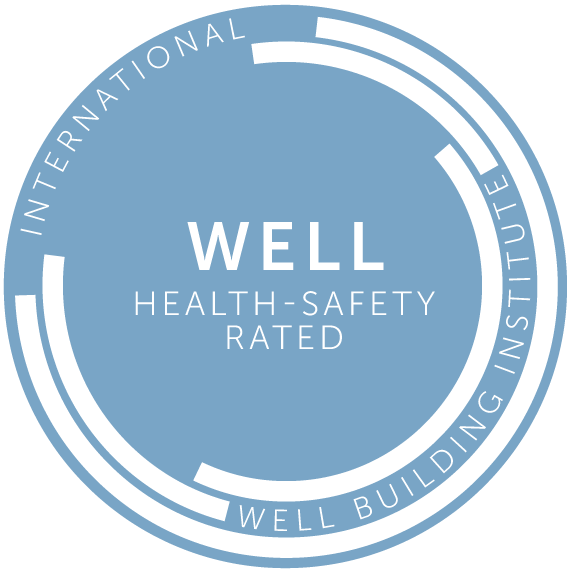
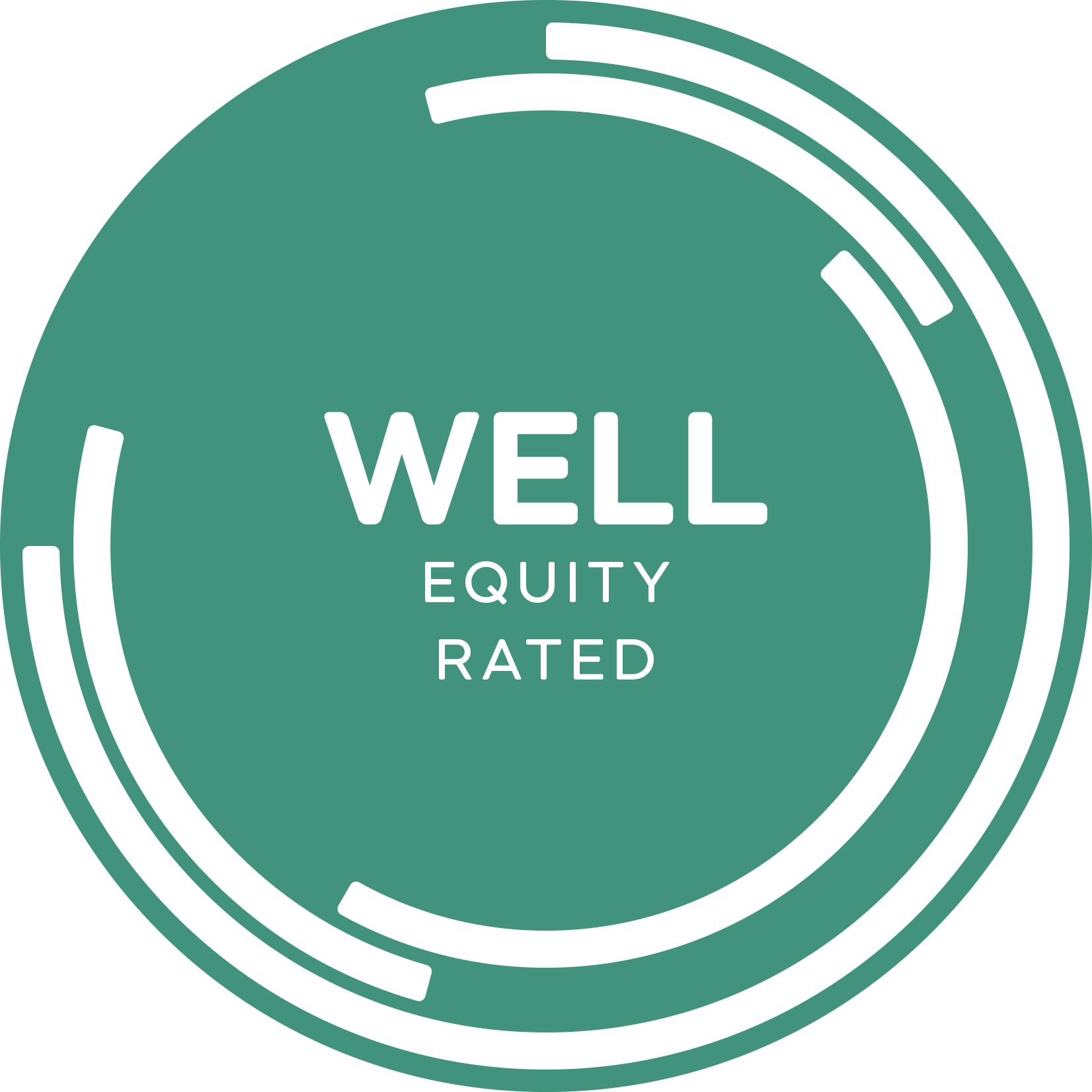
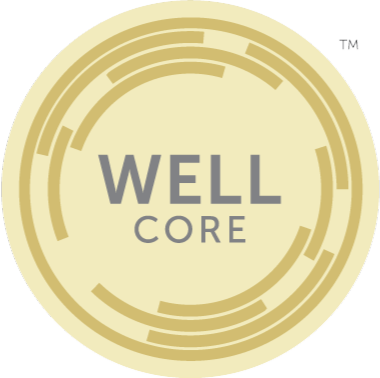
Ownership
- 50% ICPF
- 25% IGO
- 25% LAT
Availability
Building Facts
Grade
Total net lettable area
Average floor size
Date of completion
-
With stunning views across Sydney Harbour and the Royal Botanic Gardens, 126 Phillip is an iconic Australian office building, providing top tier businesses with Premium office space and an exceptional location.

-
With stunning views across Sydney Harbour and the Royal Botanic Gardens, 126 Phillip is an iconic Australian office building, providing top tier businesses with Premium office space and an exceptional location.
Major tenants: Deutsche Bank, Allens
.jpg)
-
With stunning views across Sydney Harbour and the Royal Botanic Gardens, 126 Phillip is an iconic Australian office building, providing top tier businesses with Premium office space and an exceptional location.

.jpg)
.jpg)
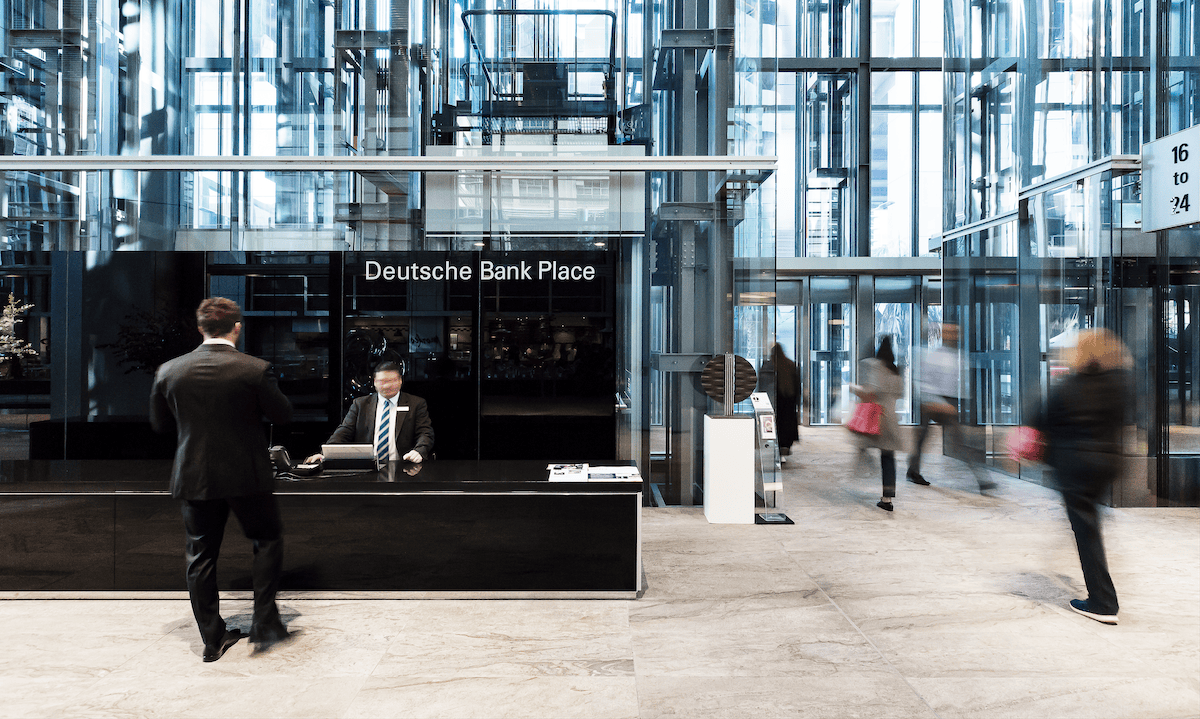
.jpg)
Amenities
-
Bars
-
Cafe
-
Restaurants
-
Shops
-
Parking
-
Security
-
Disabled Services
-
Onsite Management
-
Concierge
-
Recycling and Waste Management
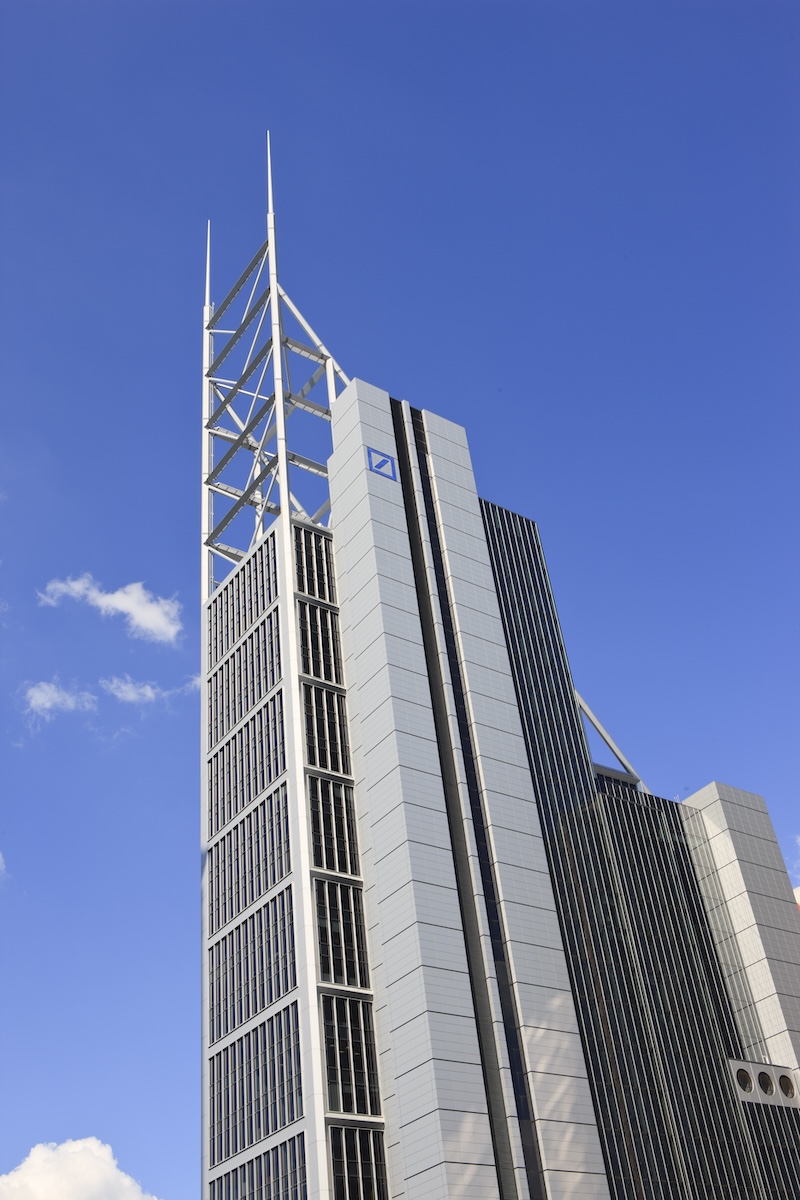
Stay informed with Investa
Featured | February 10, 2026
‘Spec’ success at 420 George Street, Sydney
Latest News
‘Spec’ success at 420 George Street, Sydney
Behind the scenes: 360 Queen Street, Brisbane public artwork
126 Phillip Street evolves: Investa begins construction of The Assembly arrival lobby and Balmain secures new headquarters
Callan Salter awarded the 2025 David Baffsky AO Study Grant
Attracting International Capital
-
Available space
Level 4
1,444sqm
Existing whole floor fitout with 2x large seminar rooms, 1x 8pax, 7 x 4-6pax, 1 x 2pax meeting rooms, numerous quiet rooms and collab areas, 121 work points. Large kitchen breakout, storerooms rooms, and service centre.
Available now
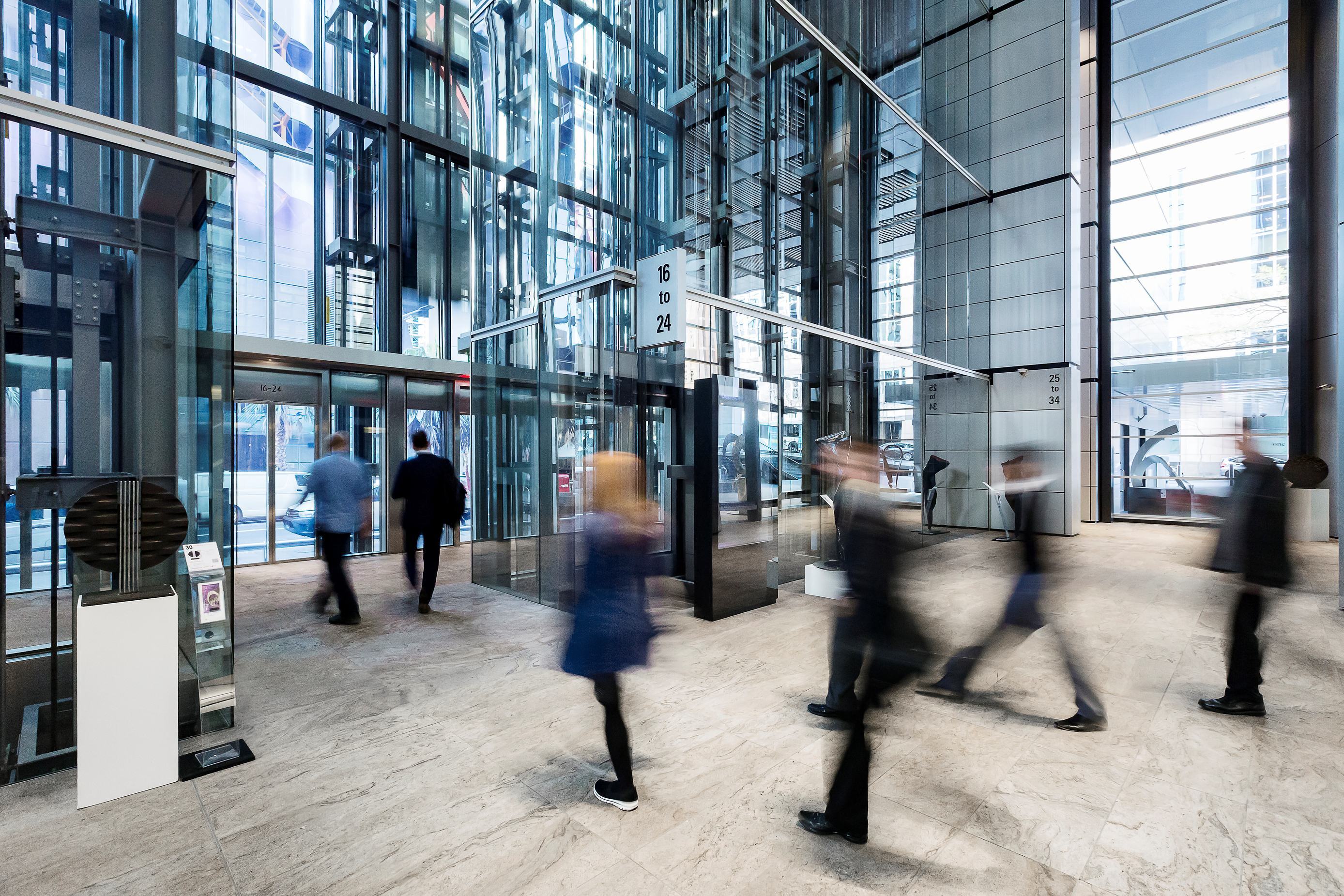
-
Available Space
Level 9
1,444sqm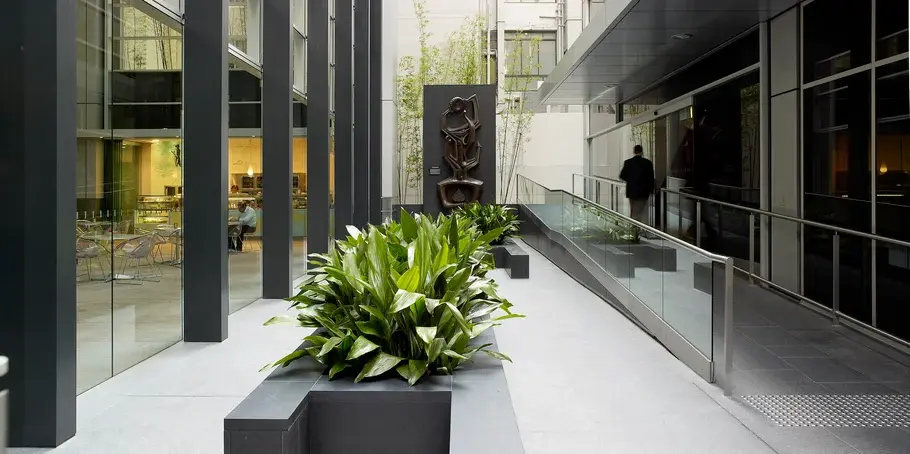
-
Available space
Level 24-28
1,444sqm
Flooded with natural light and featuring
full-height glazing, these column-free
spaces offer uninterrupted views of the
Royal Botanic Gardens and Sydney Heads.
Newly refurbished with carpet and LED
lighting, they provide a flexible canvas
for bespoke fitouts.Available now
.jpg)
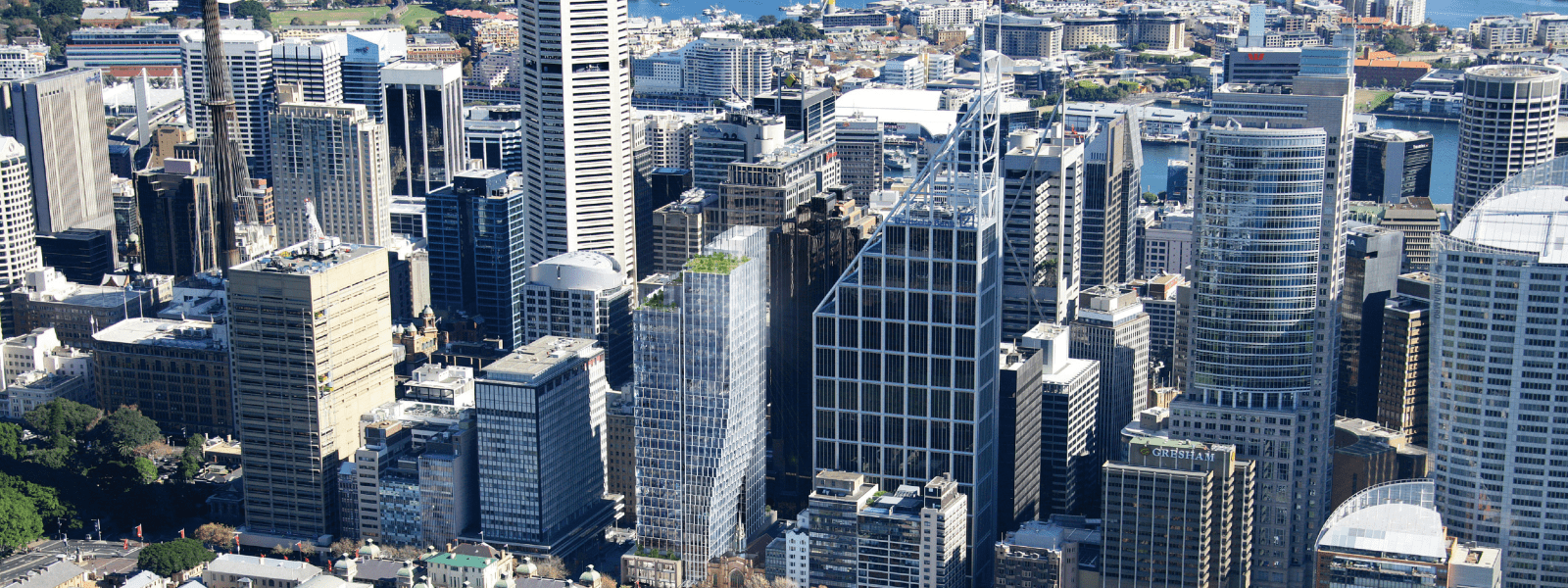
Make an enquiry for Deutsche Bank Place
Property Listings
1100sqm
Built 2024
Onsite management
Built 1982
Parking
Cafe
1000sqm
Built 1985
Parking
Cafe


.jpg)
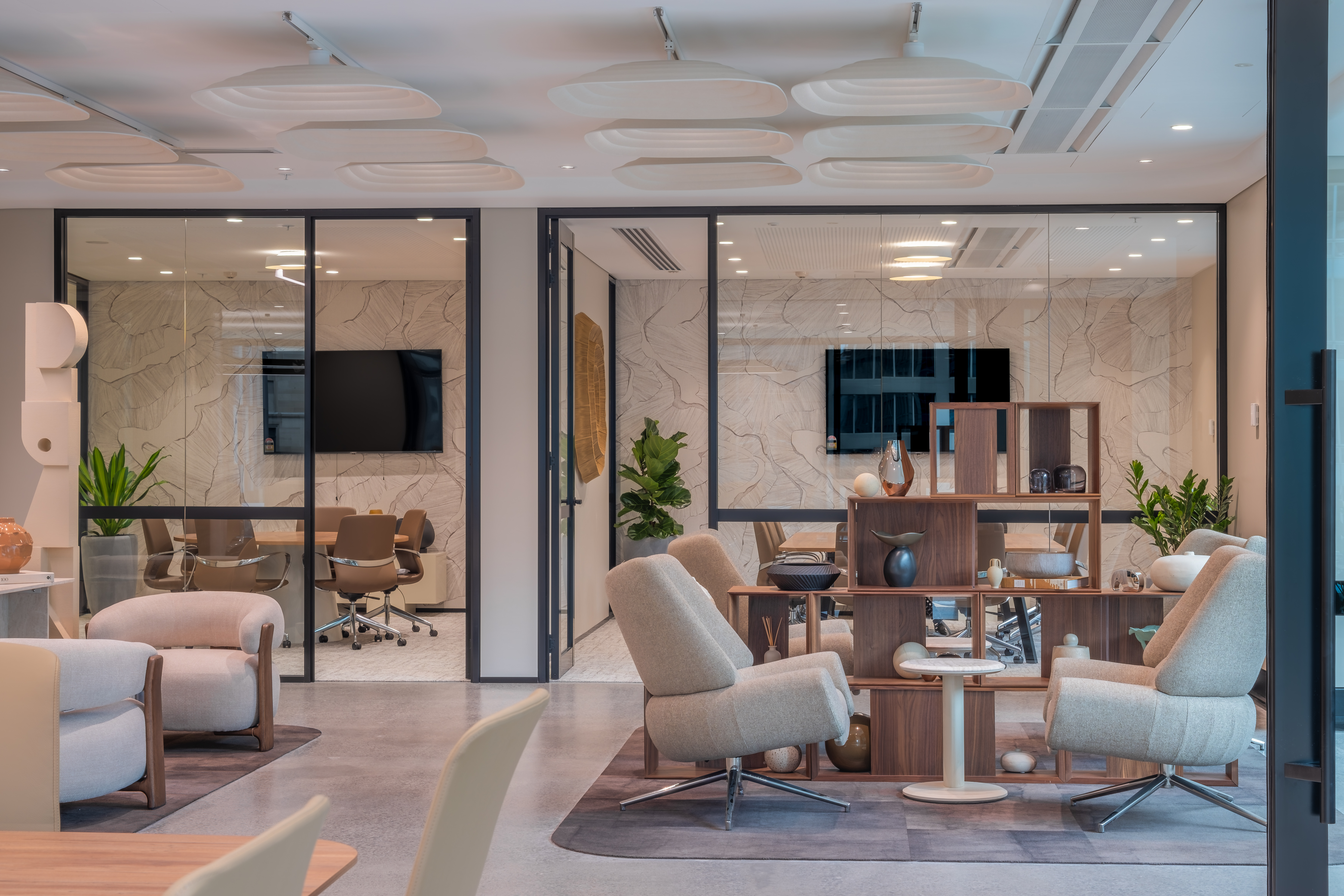
.jpg)
