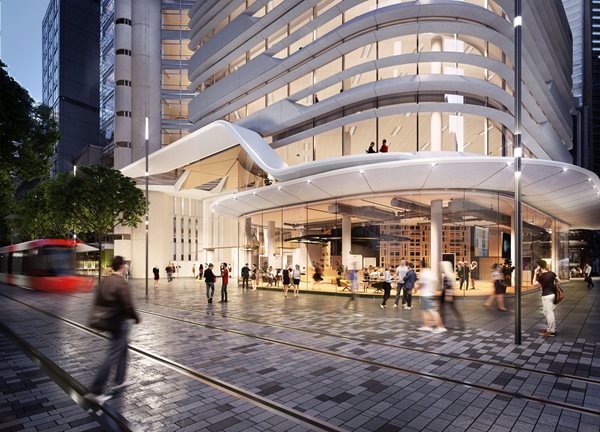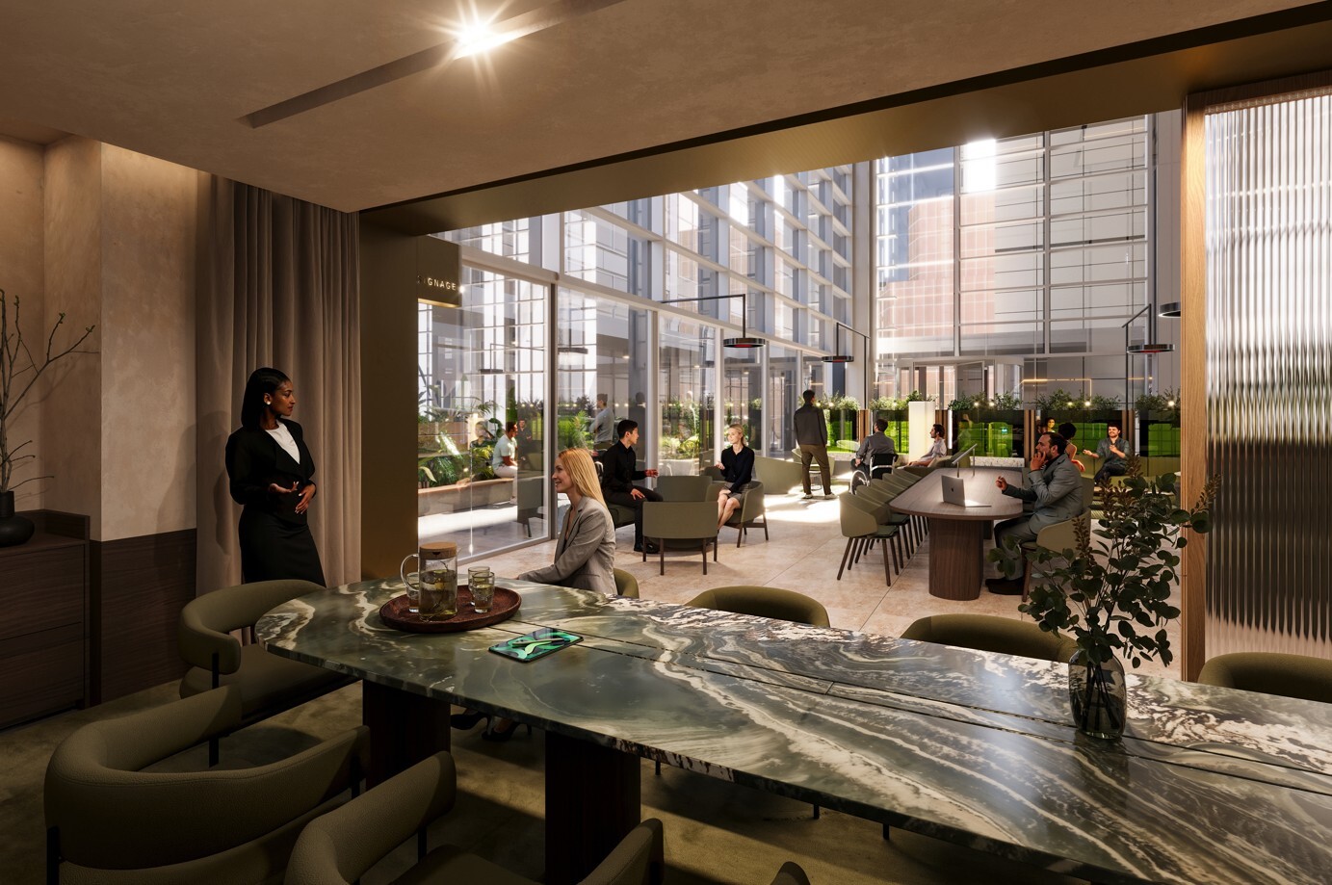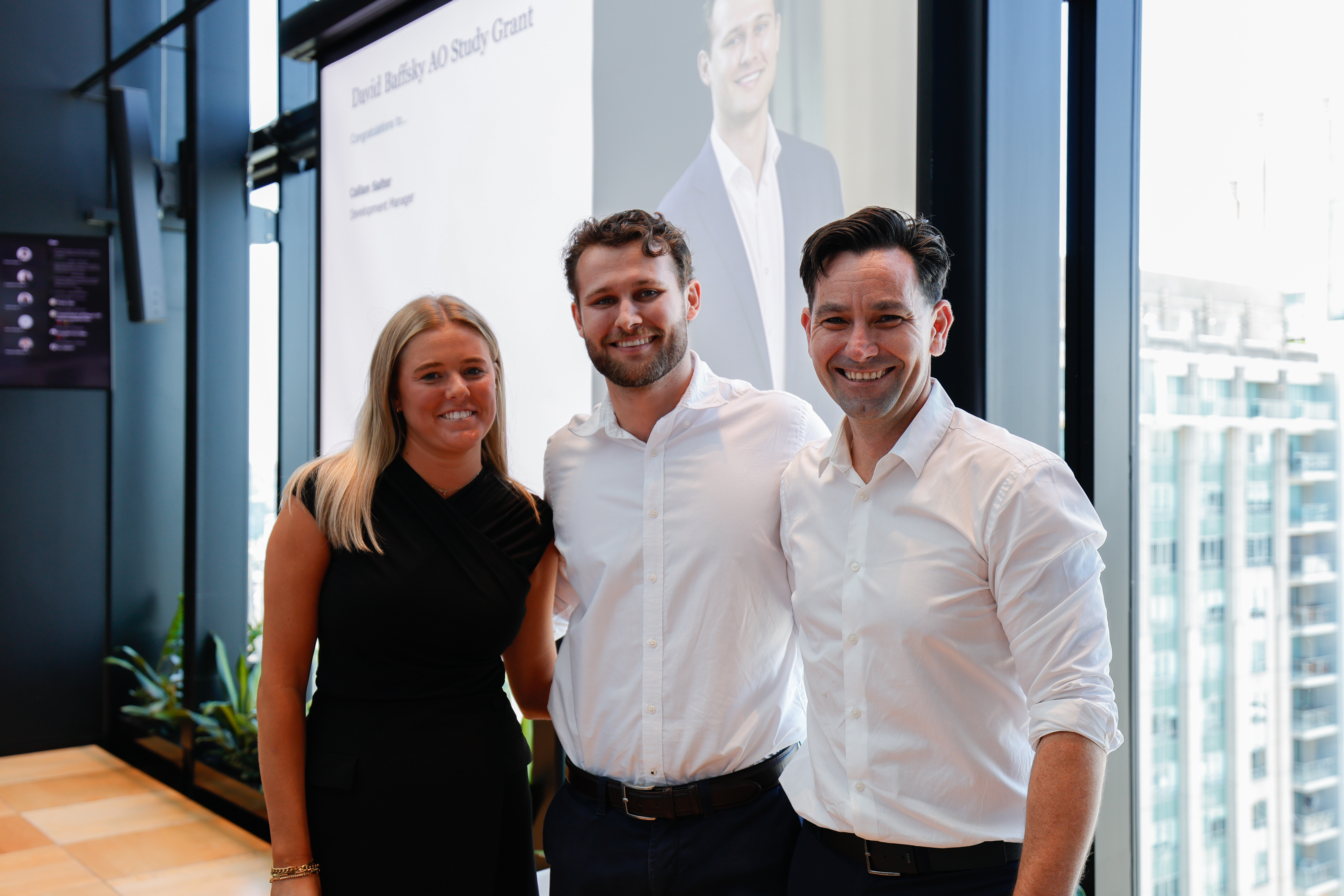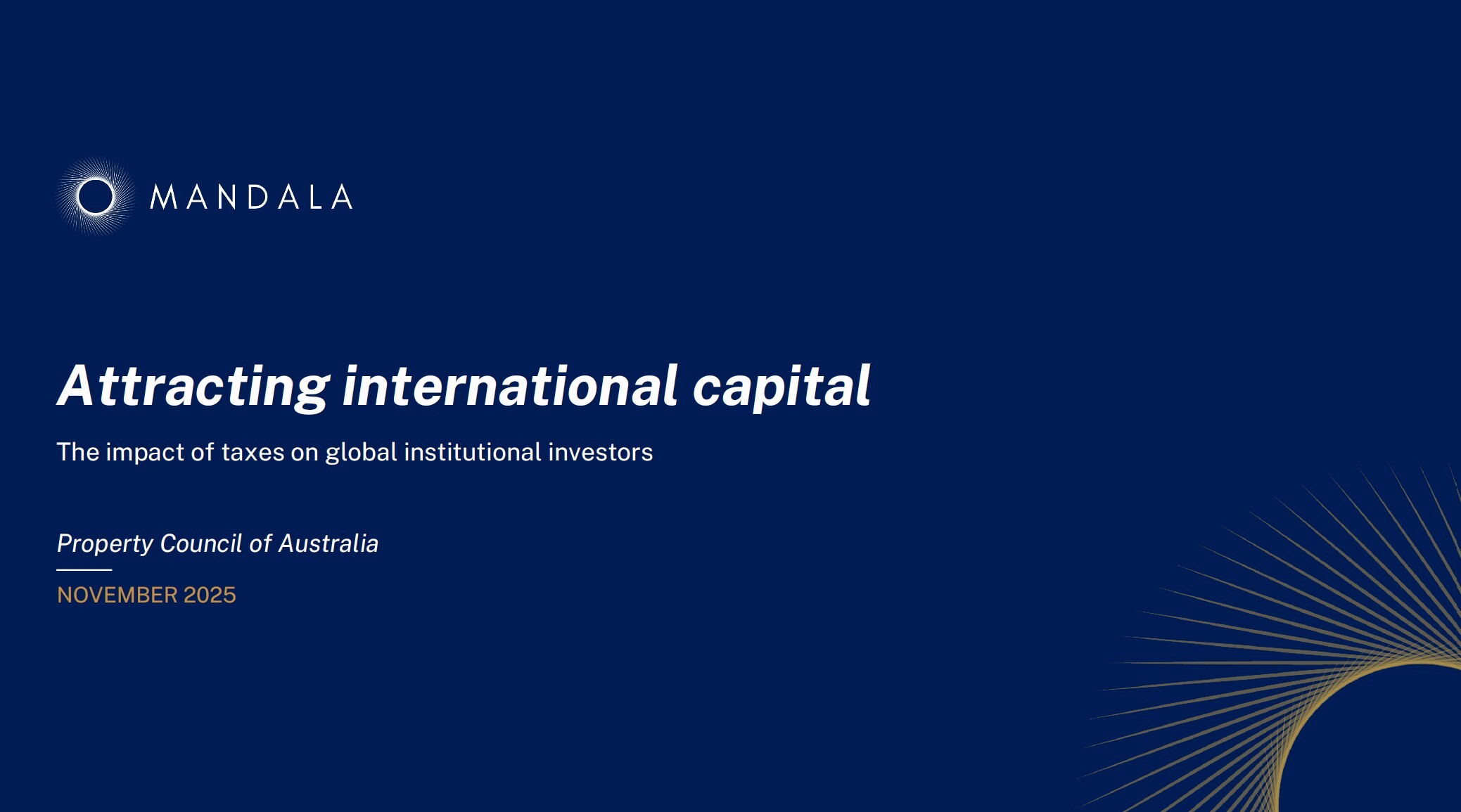388 George Street Redevelopment Completed

Brookfield Properties and Oxford Investa Property Partners (OIPP) have completed the $200 million 388 George Street redevelopment, transforming the 1970s office tower into a state-of-the-art A-grade commercial tower with a prime-new retail pavilion and improved connectivity to the surrounding Sydney CBD.
Located on Sydney’s most prominent intersection, the corner of George and King Streets, 388 George Street is jointly owned by Brookfield and Oxford Properties, owner of the OIPP portfolio, with the redevelopment built by premier builder, Multiplex. It delivers 38,364 square metres of A-Grade commercial office space and 2,680 square metres of prime retail space to the CBD core.
Completely transforming the busy CBD corner, the revitalised building – which will be officially declared open today by Sydney Lord Mayor Clover Moore - now also features a through-site link integrating it with the newly pedestrianised George Street and connecting it to King Street.
Danny Poljak, Executive Vice President & Co-Head of Brookfield Properties said: “We are thrilled to have reached completion on this exciting new redevelopment project which breathes new life into the area. The completion of 388 George Street and the addition of the new pavilion building has added immense value to the otherwise under-utilised space and we are proud of the quality outcome that our team has delivered.”
The main tower is now home to Aware Super, with QBE due to commence their fit-out works and join them in early 2021. ~60% of the office tower space has been leased with commitments in place or under negotiation for ~80% of the precinct’s retail space, including a prominent, flagship fashion retailer on George Street and an exciting food offer in the lower ground space.
Nicole Quagliata, Fund Manager, OIPP said: “We are delighted to complete the iconic transformation of 388 George Street and welcome Aware Super and QBE to the building. The recently completed improvements establish the building as a leading contemporary workplace and the mixed-use podium will provide a premium retail amenity to this exceptional George Street location.”
Ian Lyon, Head of Development, Oxford, said: “We are proud of the world-class redevelopment that the OIPP team have delivered alongside our partners, Brookfield. The redevelopment provides businesses, commuters, locals and visitors alike with state-of-the-art mixed-use space. Its location, connectivity to the pedestrianized George Street and upgraded end-of-trip facilities will help our tenants’ employees embrace active transportation and sustainable commuting options,” said Mr Lyon.
The ground plane and pavilion building was designed by architects FJMT and the overall project comprised a complete refurbishment of the existing 28-storey 1970s office building, delivering a new tower lobby, end-of-trip (EOT) facilities and construction of a brand new five-storey mixed-use pavilion consisting of commercial and retail space, a rooftop bar and flagship retail spaces.
The new forecourt space fronting George Street provides direct access to a high-quality office lobby environment which boasts a concierge desk stone carved from solid blocks of London White Marble.
According to FJMT Architects, the new pavilion was designed to complement the rich history of the site, incorporating a custom-designed curved sandstone and glass façade inspired by the topography of the surrounding CBD landscape.
Richard Francis Jones of FJMT said: “This new facade reinforces a juxtaposition between the new pavilion and the existing modernist tower whilst strengthening the streetscape of George Street. Our design will not only restore the street wall but also create a through-link on the site that will be a natural extension of the existing link between Pitt and King streets.”
388 George Street was originally designed by renowned Australian architect John Andrews in 1976. It was a highly acclaimed project and internationally recognised due to its innovative design as the building stands at a distinctive 45-degree angle on the street corner.
The transformational refurbishment made outstanding use of the building’s existing infrastructure, adding staircases in the existing atriums to enhance connectivity between floors.
New state-of-the-art EOT facilities prioritise user experience and are located on Level One instead of in the basement, with a dedicated lift providing exclusive, direct connectivity from basement level cycle parking. A range of convenient services for tenants will be on offer including luxury towels, ironing and grooming stations and parking for 366 bikes.
The redevelopment project created over 250 jobs during its construction. Complexities faced throughout construction included the intricate and extensive use of glass on the project with the largest piece of glass used measuring 7 metres by 3 metres and weighing 2.4 tonnes. The glazed doors found at the entry to the foyer are the first structural glazed revolving doors in Australia.
Keep up to date with all our updates on social media




